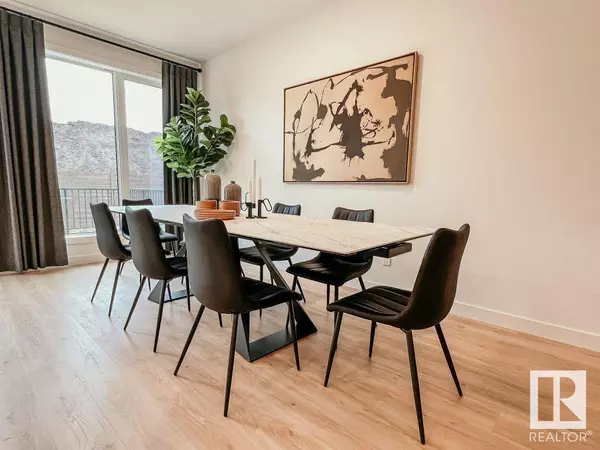452 33 ST SW Edmonton, AB T6X3C9
3 Beds
3 Baths
2,292 SqFt
UPDATED:
Key Details
Property Type Single Family Home
Sub Type Freehold
Listing Status Active
Purchase Type For Sale
Square Footage 2,292 sqft
Price per Sqft $286
Subdivision Alces
MLS® Listing ID E4420837
Bedrooms 3
Originating Board REALTORS® Association of Edmonton
Year Built 2024
Lot Size 3,361 Sqft
Acres 3361.031
Property Sub-Type Freehold
Property Description
Location
Province AB
Rooms
Extra Room 1 Main level Measurements not available Living room
Extra Room 2 Main level Measurements not available Dining room
Extra Room 3 Main level Measurements not available Kitchen
Extra Room 4 Main level Measurements not available Den
Extra Room 5 Main level Measurements not available Pantry
Extra Room 6 Upper Level Measurements not available Primary Bedroom
Interior
Heating Forced air
Exterior
Parking Features Yes
View Y/N No
Private Pool No
Building
Story 2
Others
Ownership Freehold
GET MORE INFORMATION






