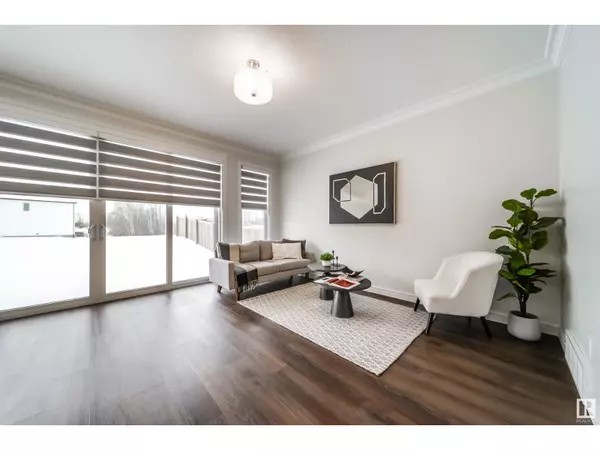2620 208 ST NW Edmonton, AB T6M1P3
4 Beds
4 Baths
1,829 SqFt
UPDATED:
Key Details
Property Type Single Family Home
Sub Type Freehold
Listing Status Active
Purchase Type For Sale
Square Footage 1,829 sqft
Price per Sqft $344
Subdivision The Uplands
MLS® Listing ID E4420848
Bedrooms 4
Originating Board REALTORS® Association of Edmonton
Year Built 2023
Lot Size 4,275 Sqft
Acres 4275.21
Property Sub-Type Freehold
Property Description
Location
Province AB
Rooms
Extra Room 1 Basement 9'5\" x 12'9\" Bedroom 4
Extra Room 2 Basement 12'3\" x 8' Second Kitchen
Extra Room 3 Basement Measurements not available Laundry room
Extra Room 4 Main level 9'11\" x 14'10 Living room
Extra Room 5 Main level 11'1\" x 9'9\" Dining room
Extra Room 6 Main level 11' x 9'4\" Kitchen
Interior
Heating Forced air
Cooling Central air conditioning
Exterior
Parking Features Yes
View Y/N Yes
View Ravine view
Total Parking Spaces 4
Private Pool No
Building
Story 2
Others
Ownership Freehold
Virtual Tour https://youriguide.com/2620_208_edmonton_ab/
GET MORE INFORMATION






