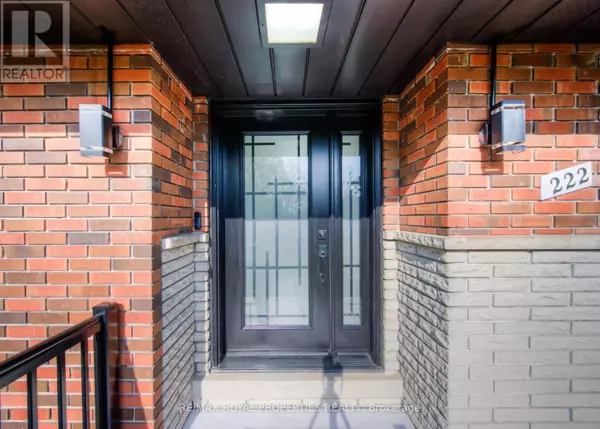222 VICTORIA STREET N Woodstock (woodstock - North), ON N4S6W3
4 Beds
2 Baths
UPDATED:
Key Details
Property Type Single Family Home
Sub Type Freehold
Listing Status Active
Purchase Type For Sale
Subdivision Woodstock - North
MLS® Listing ID X11964400
Style Bungalow
Bedrooms 4
Half Baths 1
Originating Board Toronto Regional Real Estate Board
Property Sub-Type Freehold
Property Description
Location
Province ON
Rooms
Extra Room 1 Main level 6.05 m X 4.55 m Living room
Extra Room 2 Main level 3.66 m X 3.12 m Dining room
Extra Room 3 Main level 4.14 m X 3.71 m Kitchen
Extra Room 4 Main level 4.78 m X 3.94 m Bedroom
Extra Room 5 Main level 3.81 m X 3.38 m Bedroom
Extra Room 6 Main level 3.51 m X 3.4 m Bedroom
Interior
Heating Forced air
Cooling Central air conditioning
Flooring Hardwood, Tile
Exterior
Parking Features Yes
Community Features School Bus
View Y/N No
Total Parking Spaces 7
Private Pool No
Building
Story 1
Sewer Sanitary sewer
Architectural Style Bungalow
Others
Ownership Freehold
Virtual Tour https://youtu.be/CsHLIPsWa7E
GET MORE INFORMATION






