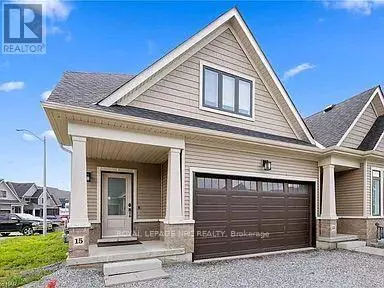4311 Mann ST #15 Niagara Falls (224 - Lyons Creek), ON L2G3K2
3 Beds
3 Baths
1,799 SqFt
UPDATED:
Key Details
Property Type Townhouse
Sub Type Townhouse
Listing Status Active
Purchase Type For Rent
Square Footage 1,799 sqft
Subdivision 224 - Lyons Creek
MLS® Listing ID X11964669
Bedrooms 3
Half Baths 1
Originating Board Niagara Association of REALTORS®
Property Sub-Type Townhouse
Property Description
Location
Province ON
Rooms
Extra Room 1 Second level 4.04 m X 3.45 m Bedroom 2
Extra Room 2 Second level 3.86 m X 3.4 m Bedroom 3
Extra Room 3 Second level 4.11 m X 3.43 m Loft
Extra Room 4 Second level 3.12 m X 2.44 m Sitting room
Extra Room 5 Main level 6.17 m X 4.17 m Living room
Extra Room 6 Main level 3.4 m X 2.72 m Kitchen
Interior
Heating Forced air
Cooling Central air conditioning
Exterior
Parking Features Yes
Community Features Pet Restrictions
View Y/N No
Total Parking Spaces 3
Private Pool No
Building
Story 1
Others
Ownership Condominium/Strata
Acceptable Financing Monthly
Listing Terms Monthly
GET MORE INFORMATION






