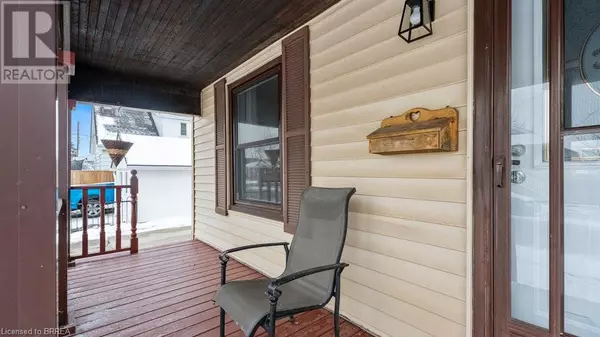85 DOROTHY Street Brantford, ON N3S1H3
3 Beds
1 Bath
1,178 SqFt
OPEN HOUSE
Sun Mar 02, 2:00am - 4:00pm
UPDATED:
Key Details
Property Type Single Family Home
Sub Type Freehold
Listing Status Active
Purchase Type For Sale
Square Footage 1,178 sqft
Price per Sqft $415
Subdivision 2086 - Eagle Place East
MLS® Listing ID 40695767
Style 2 Level
Bedrooms 3
Originating Board Brantford Regional Real Estate Assn Inc
Property Sub-Type Freehold
Property Description
Location
Province ON
Rooms
Extra Room 1 Second level 7'10'' x 9'3'' Bedroom
Extra Room 2 Second level 9'0'' x 9'3'' Bedroom
Extra Room 3 Second level 11'8'' x 8'10'' Primary Bedroom
Extra Room 4 Basement 17'2'' x 12'8'' Other
Extra Room 5 Main level 9'1'' x 11'9'' Laundry room
Extra Room 6 Main level 4'10'' x 7'3'' 3pc Bathroom
Interior
Cooling None
Exterior
Parking Features Yes
Community Features Quiet Area
View Y/N No
Total Parking Spaces 3
Private Pool No
Building
Story 2
Sewer Municipal sewage system
Architectural Style 2 Level
Others
Ownership Freehold
Virtual Tour https://youtu.be/Fvab6Q_jcKY
GET MORE INFORMATION






