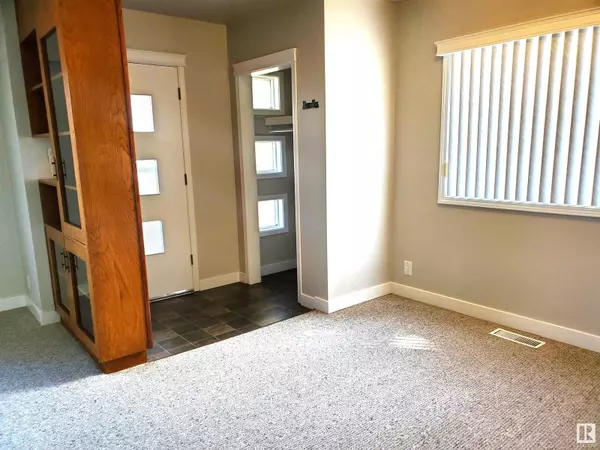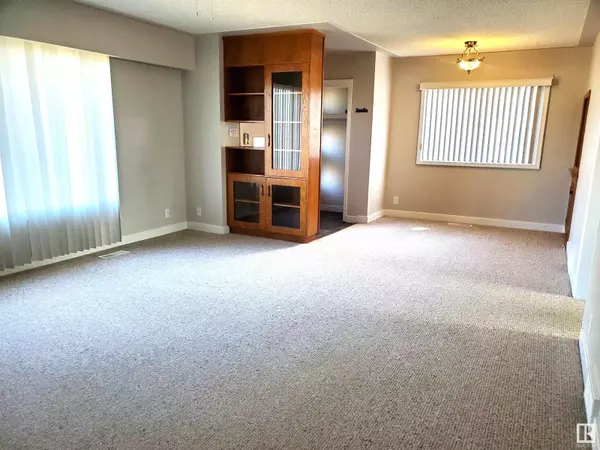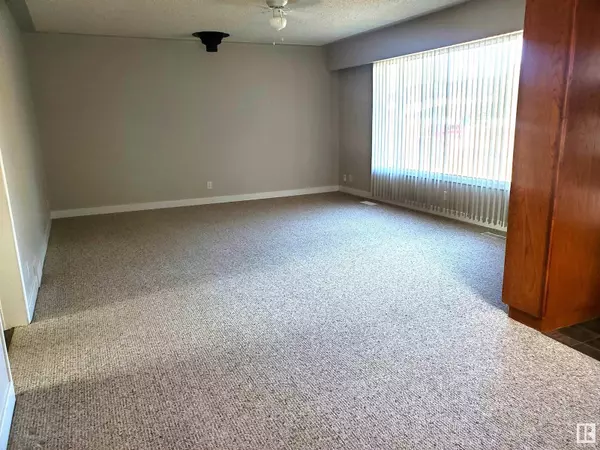5122 54 AV Stony Plain, AB T7Z1B8
5 Beds
2 Baths
1,352 SqFt
UPDATED:
Key Details
Property Type Single Family Home
Sub Type Freehold
Listing Status Active
Purchase Type For Sale
Square Footage 1,352 sqft
Price per Sqft $303
Subdivision Old Town_Stpl
MLS® Listing ID E4420931
Style Bungalow
Bedrooms 5
Originating Board REALTORS® Association of Edmonton
Year Built 1959
Lot Size 9,375 Sqft
Acres 9375.043
Property Sub-Type Freehold
Property Description
Location
Province AB
Rooms
Extra Room 1 Basement 4.45 m X 5.45 m Family room
Extra Room 2 Basement 3.8 m X 4.45 m Bedroom 4
Extra Room 3 Basement 3 m X 2.9 m Bedroom 5
Extra Room 4 Basement Measurements not available Second Kitchen
Extra Room 5 Main level 4.84 m X 7.83 m Living room
Extra Room 6 Main level 2.15 m X 3.1 m Dining room
Interior
Heating Forced air
Exterior
Parking Features Yes
View Y/N No
Private Pool No
Building
Story 1
Architectural Style Bungalow
Others
Ownership Freehold
GET MORE INFORMATION






