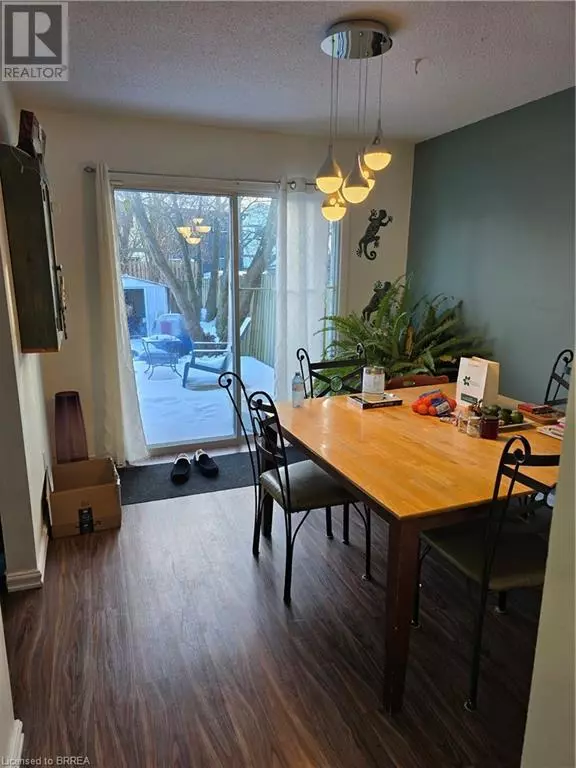49 BRANTWOOD PARK Road Brantford, ON N3P1E8
3 Beds
1 Bath
1,179 SqFt
UPDATED:
Key Details
Property Type Single Family Home
Sub Type Freehold
Listing Status Active
Purchase Type For Sale
Square Footage 1,179 sqft
Price per Sqft $411
Subdivision 2020 - Lynden Hills
MLS® Listing ID 40695696
Style 2 Level
Bedrooms 3
Originating Board Brantford Regional Real Estate Assn Inc
Year Built 1977
Property Sub-Type Freehold
Property Description
Location
Province ON
Rooms
Extra Room 1 Second level 9'0'' x 9'6'' Bedroom
Extra Room 2 Second level 11'3'' x 9'0'' Bedroom
Extra Room 3 Second level 13'8'' x 12'11'' Primary Bedroom
Extra Room 4 Second level Measurements not available 4pc Bathroom
Extra Room 5 Basement 11'0'' x 9'0'' Other
Extra Room 6 Basement Measurements not available Recreation room
Interior
Heating Forced air,
Cooling Central air conditioning
Exterior
Parking Features No
View Y/N Yes
View City view
Total Parking Spaces 2
Private Pool No
Building
Story 2
Sewer Municipal sewage system
Architectural Style 2 Level
Others
Ownership Freehold
GET MORE INFORMATION






