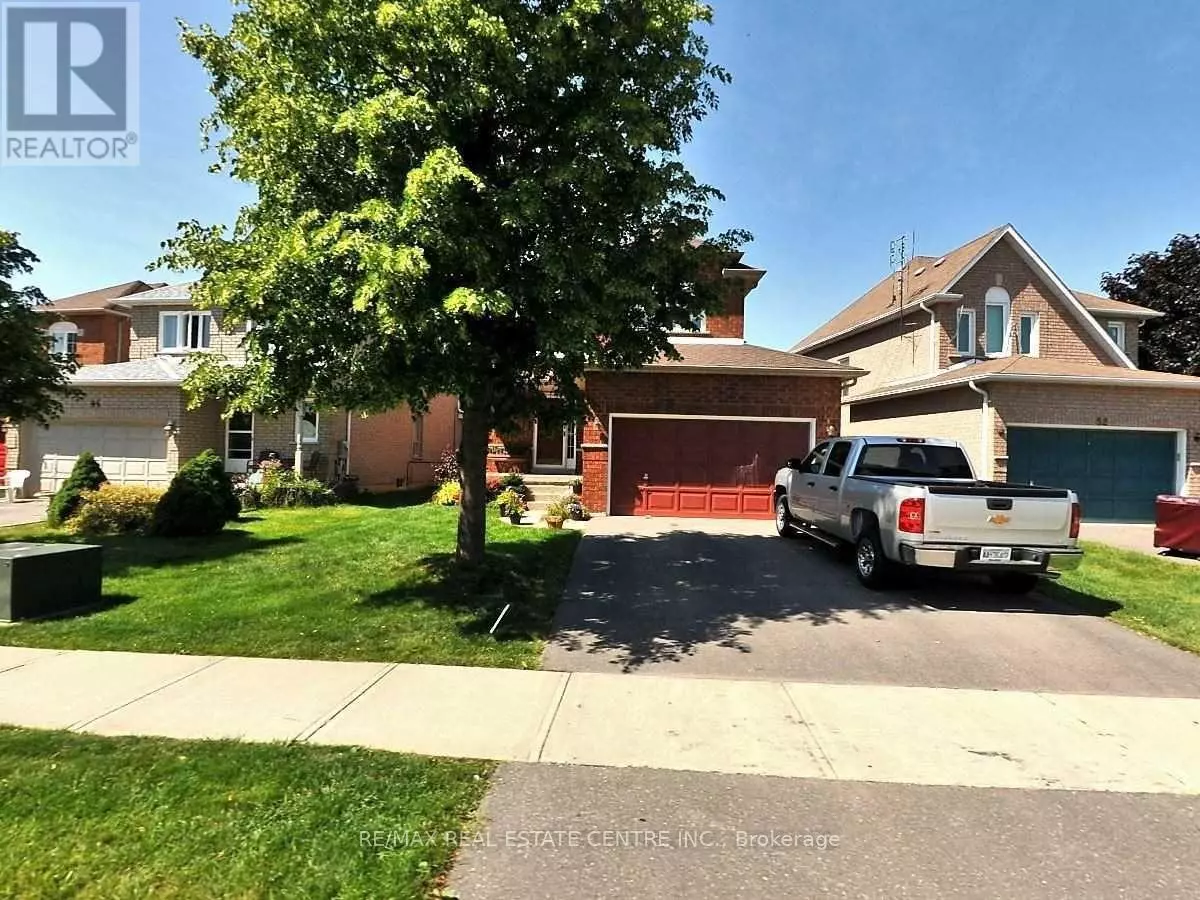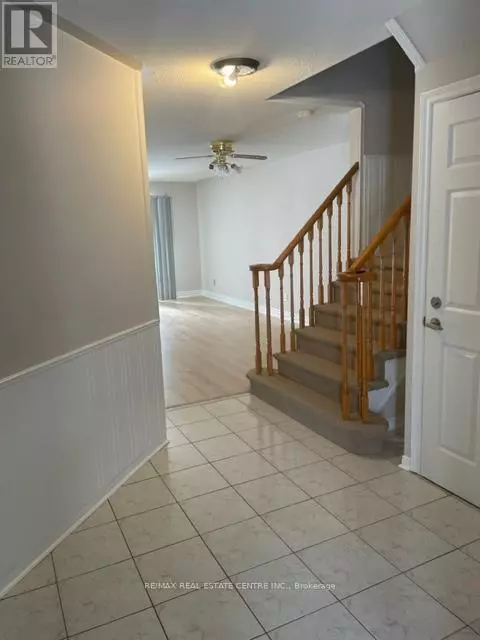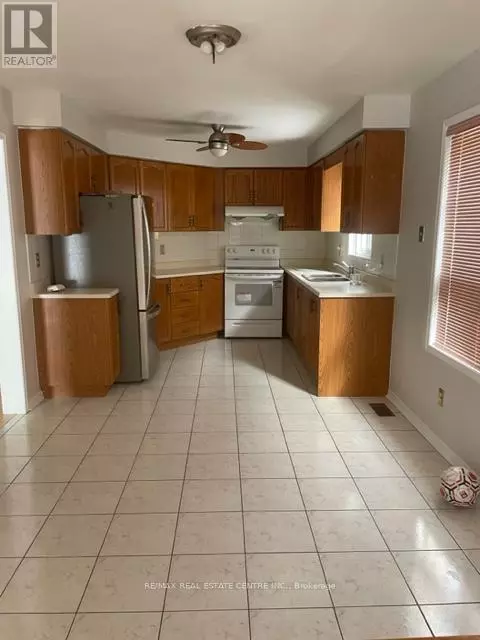48 LETTY AVENUE Brampton (fletcher's West), ON L6Y4T1
3 Beds
3 Baths
UPDATED:
Key Details
Property Type Single Family Home
Sub Type Freehold
Listing Status Active
Purchase Type For Rent
Subdivision Fletcher'S West
MLS® Listing ID W11965061
Bedrooms 3
Half Baths 1
Originating Board Toronto Regional Real Estate Board
Property Sub-Type Freehold
Property Description
Location
Province ON
Rooms
Extra Room 1 Second level 4 m X 3.7 m Primary Bedroom
Extra Room 2 Second level 3 m X 3 m Bedroom 2
Extra Room 3 Second level 3.1 m X 2.96 m Bedroom 3
Extra Room 4 Main level 5.9 m X 3.9 m Living room
Extra Room 5 Main level 5.9 m X 3.9 m Dining room
Extra Room 6 Main level 3.1 m X 3.4 m Kitchen
Interior
Heating Forced air
Cooling Central air conditioning
Flooring Hardwood
Exterior
Parking Features Yes
View Y/N No
Total Parking Spaces 2
Private Pool No
Building
Story 2
Sewer Sanitary sewer
Others
Ownership Freehold
Acceptable Financing Monthly
Listing Terms Monthly
GET MORE INFORMATION






