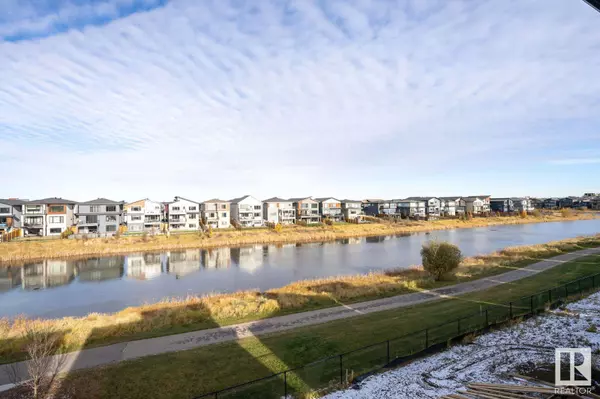5525 KOOTOOK RD SW Edmonton, AB T6W1A5
3 Beds
3 Baths
2,526 SqFt
UPDATED:
Key Details
Property Type Single Family Home
Sub Type Freehold
Listing Status Active
Purchase Type For Sale
Square Footage 2,526 sqft
Price per Sqft $387
Subdivision Keswick Area
MLS® Listing ID E4420971
Bedrooms 3
Half Baths 1
Originating Board REALTORS® Association of Edmonton
Year Built 2024
Lot Size 4,442 Sqft
Acres 4442.158
Property Sub-Type Freehold
Property Description
Location
Province AB
Rooms
Extra Room 1 Main level 3.96 m X 5.52 m Living room
Extra Room 2 Main level 2.9 m X 3.51 m Dining room
Extra Room 3 Main level 3.05 m X 2.74 m Office
Extra Room 4 Upper Level 5.64 m X 3.81 m Den
Extra Room 5 Upper Level 4.27 m X 3.51 m Primary Bedroom
Extra Room 6 Upper Level 4.01 m X 2.95 m Bedroom 2
Interior
Heating Forced air
Fireplaces Type Insert
Exterior
Parking Features Yes
Community Features Lake Privileges
View Y/N Yes
View Lake view
Total Parking Spaces 4
Private Pool No
Building
Story 2
Others
Ownership Freehold
Virtual Tour https://drive.google.com/file/d/1eiWXs-6glDbZnmNGB10LHp99vmMbb5xp/view
GET MORE INFORMATION






