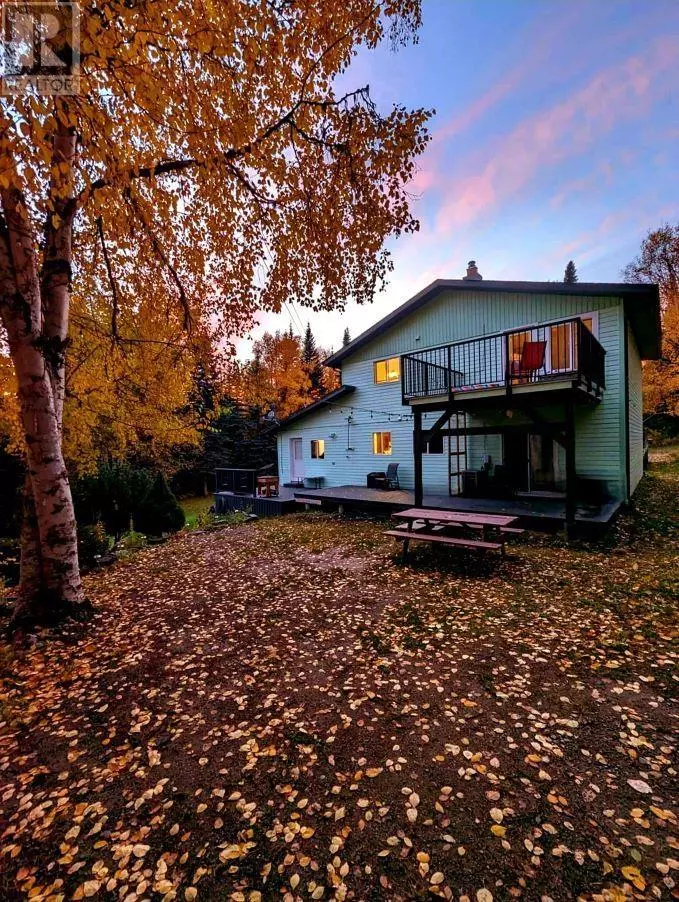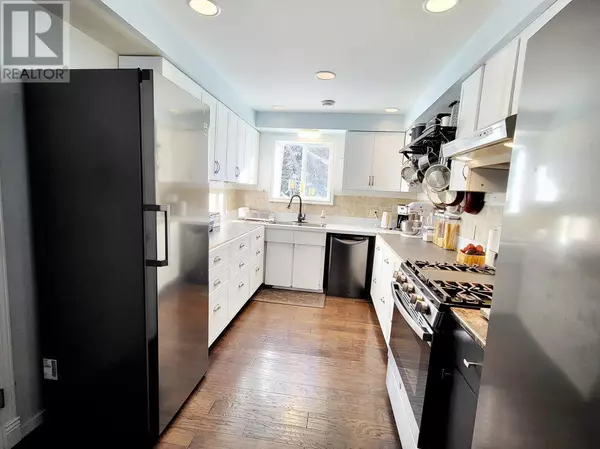8640 S HONEYMOON DRIVE Prince George, BC V2K5J8
4 Beds
2 Baths
2,250 SqFt
UPDATED:
Key Details
Property Type Single Family Home
Sub Type Freehold
Listing Status Active
Purchase Type For Sale
Square Footage 2,250 sqft
Price per Sqft $319
MLS® Listing ID R2965307
Style Basement entry
Bedrooms 4
Originating Board BC Northern Real Estate Board
Year Built 1981
Lot Size 4.010 Acres
Acres 174675.6
Property Sub-Type Freehold
Property Description
Location
Province BC
Rooms
Extra Room 1 Above 17 ft , 9 in X 10 ft , 1 in Primary Bedroom
Extra Room 2 Above 15 ft , 2 in X 12 ft , 3 in Bedroom 2
Extra Room 3 Above 15 ft , 2 in X 14 ft , 3 in Bedroom 3
Extra Room 4 Above 10 ft , 6 in X 7 ft , 1 in Bedroom 4
Extra Room 5 Main level 13 ft , 2 in X 8 ft , 6 in Foyer
Extra Room 6 Main level 11 ft X 15 ft , 6 in Dining room
Interior
Heating Forced air,
Fireplaces Number 1
Exterior
Parking Features Yes
Garage Spaces 1.0
Garage Description 1
View Y/N No
Roof Type Conventional
Private Pool No
Building
Story 2
Architectural Style Basement entry
Others
Ownership Freehold
GET MORE INFORMATION






