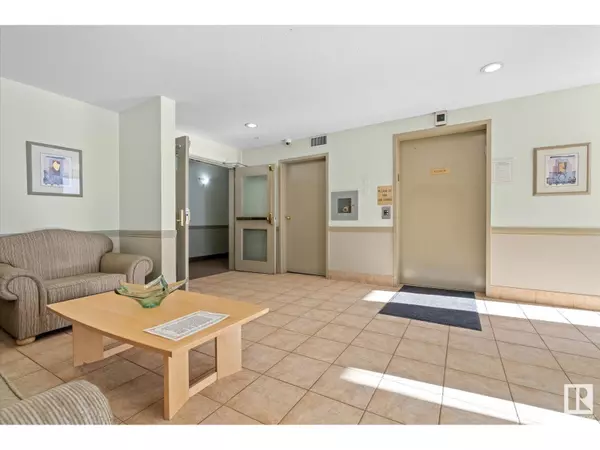#106 4703 43 AV Stony Plain, AB T7Z2S7
2 Beds
2 Baths
828 SqFt
UPDATED:
Key Details
Property Type Condo
Sub Type Condominium/Strata
Listing Status Active
Purchase Type For Sale
Square Footage 828 sqft
Price per Sqft $239
Subdivision Meridian Heights
MLS® Listing ID E4421013
Bedrooms 2
Condo Fees $505/mo
Originating Board REALTORS® Association of Edmonton
Year Built 2003
Lot Size 840 Sqft
Acres 840.01556
Property Sub-Type Condominium/Strata
Property Description
Location
Province AB
Rooms
Extra Room 1 Main level 4.18 m X 3.66 m Living room
Extra Room 2 Main level 2.95 m X 3.56 m Kitchen
Extra Room 3 Main level 4.08 m X 3.41 m Primary Bedroom
Extra Room 4 Main level 3.79 m X 3.02 m Bedroom 2
Extra Room 5 Main level 1.79 m X 1.91 m Laundry room
Interior
Heating Baseboard heaters, Hot water radiator heat
Cooling Central air conditioning
Exterior
Parking Features Yes
View Y/N No
Private Pool No
Others
Ownership Condominium/Strata
GET MORE INFORMATION






