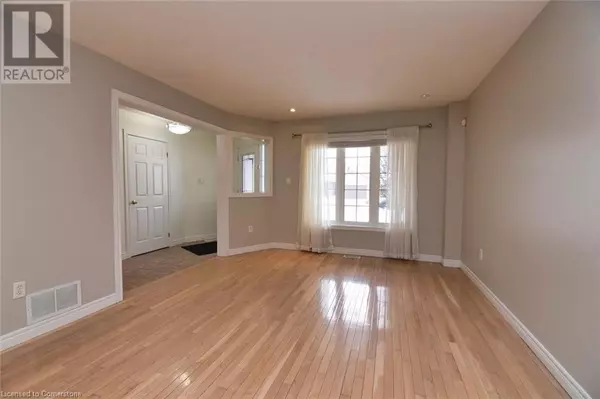53 DULGAREN Street Hamilton, ON L8W3Y8
4 Beds
3 Baths
2,073 SqFt
UPDATED:
Key Details
Property Type Single Family Home
Sub Type Freehold
Listing Status Active
Purchase Type For Sale
Square Footage 2,073 sqft
Price per Sqft $470
Subdivision 187 - Randall/Eleanor
MLS® Listing ID 40697753
Style 2 Level
Bedrooms 4
Half Baths 1
Originating Board Cornerstone - Hamilton-Burlington
Year Built 2003
Property Sub-Type Freehold
Property Description
Location
Province ON
Rooms
Extra Room 1 Second level Measurements not available 4pc Bathroom
Extra Room 2 Second level 11'11'' x 10'5'' Bedroom
Extra Room 3 Second level 11'9'' x 10'1'' Bedroom
Extra Room 4 Second level 9'11'' x 11'0'' Bedroom
Extra Room 5 Second level 18'2'' x 12'0'' Primary Bedroom
Extra Room 6 Lower level 10'2'' x 4'10'' Other
Interior
Heating Forced air,
Cooling Central air conditioning
Fireplaces Number 1
Exterior
Parking Features Yes
Community Features Quiet Area, School Bus
View Y/N No
Total Parking Spaces 7
Private Pool No
Building
Story 2
Sewer Municipal sewage system
Architectural Style 2 Level
Others
Ownership Freehold
GET MORE INFORMATION






