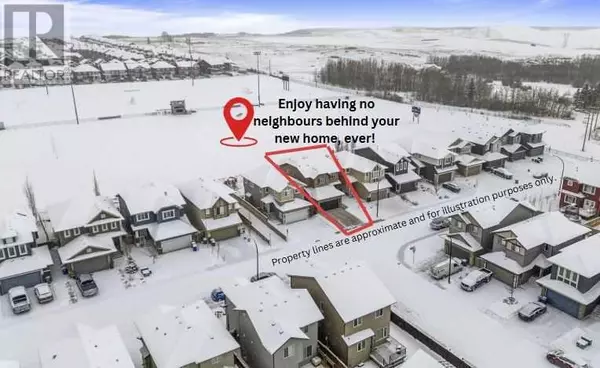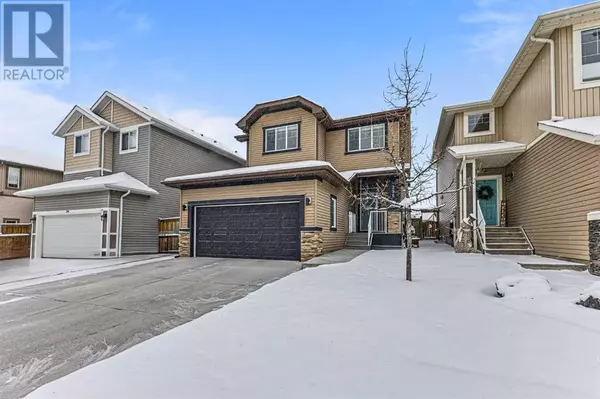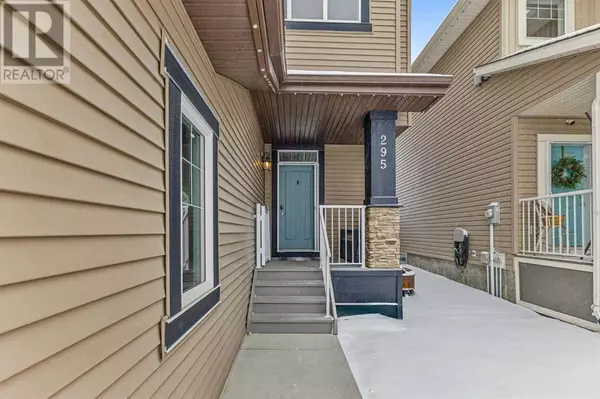295 Willow Corner Cochrane, AB T4C0W1
3 Beds
3 Baths
1,959 SqFt
UPDATED:
Key Details
Property Type Single Family Home
Sub Type Freehold
Listing Status Active
Purchase Type For Sale
Square Footage 1,959 sqft
Price per Sqft $372
Subdivision The Willows
MLS® Listing ID A2193021
Bedrooms 3
Half Baths 1
Originating Board Calgary Real Estate Board
Year Built 2016
Lot Size 4,009 Sqft
Acres 4009.5566
Property Sub-Type Freehold
Property Description
Location
Province AB
Rooms
Extra Room 1 Second level 4.92 M x 7.83 M 4pc Bathroom
Extra Room 2 Second level 12.50 M x 9.67 M 5pc Bathroom
Extra Room 3 Second level 11.00 M x 12.33 M Bedroom
Extra Room 4 Second level 13.25 M x 11.00 M Bedroom
Extra Room 5 Second level 14.25 M x 14.42 M Bonus Room
Extra Room 6 Second level 13.25 M x 13.42 M Primary Bedroom
Interior
Heating Other, Forced air,
Cooling Central air conditioning
Flooring Carpeted, Hardwood, Tile
Fireplaces Number 1
Exterior
Parking Features Yes
Garage Spaces 2.0
Garage Description 2
Fence Fence
View Y/N No
Total Parking Spaces 4
Private Pool No
Building
Lot Description Landscaped, Lawn
Story 2
Others
Ownership Freehold
Virtual Tour https://youtu.be/GPyKGKGWRWs
GET MORE INFORMATION






