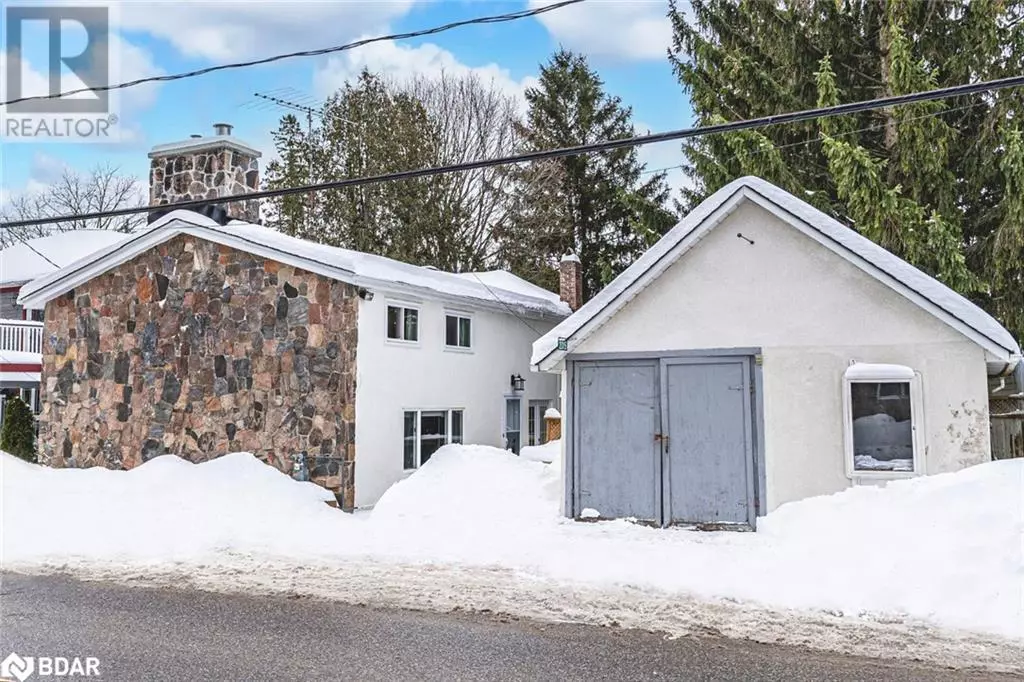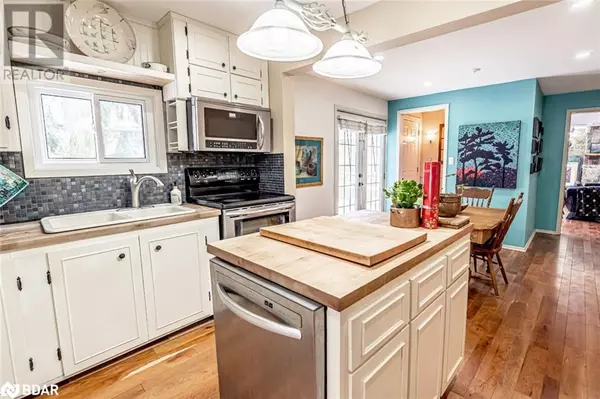2015 RIDGE Road W Oro-medonte, ON L0L2L0
3 Beds
2 Baths
1,817 SqFt
UPDATED:
Key Details
Property Type Single Family Home
Sub Type Freehold
Listing Status Active
Purchase Type For Sale
Square Footage 1,817 sqft
Price per Sqft $467
Subdivision Or52 - Shanty Bay
MLS® Listing ID 40697627
Bedrooms 3
Originating Board Barrie & District Association of REALTORS® Inc.
Property Sub-Type Freehold
Property Description
Location
Province ON
Rooms
Extra Room 1 Second level Measurements not available 4pc Bathroom
Extra Room 2 Second level 23'1'' x 14'3'' Primary Bedroom
Extra Room 3 Main level Measurements not available 3pc Bathroom
Extra Room 4 Main level 11'5'' x 7'2'' Bedroom
Extra Room 5 Main level 12'5'' x 11'10'' Bedroom
Extra Room 6 Main level 10'11'' x 7'2'' Den
Interior
Heating Forced air,
Cooling Wall unit
Fireplaces Number 2
Exterior
Parking Features No
Fence Partially fenced
Community Features School Bus
View Y/N No
Total Parking Spaces 2
Private Pool No
Building
Story 1.5
Sewer Septic System
Others
Ownership Freehold
Virtual Tour https://unbranded.youriguide.com/2015_ridge_rd_w_shanty_bay_on/
GET MORE INFORMATION






