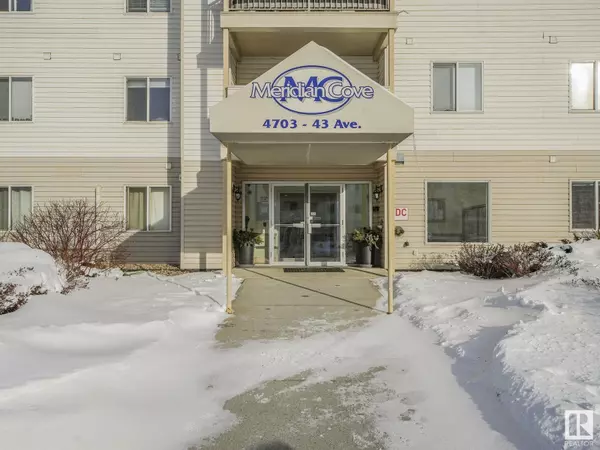#101 4703 43 AV Stony Plain, AB T7Z2S7
2 Beds
2 Baths
830 SqFt
UPDATED:
Key Details
Property Type Condo
Sub Type Condominium/Strata
Listing Status Active
Purchase Type For Sale
Square Footage 830 sqft
Price per Sqft $216
Subdivision Meridian Heights
MLS® Listing ID E4421064
Bedrooms 2
Condo Fees $505/mo
Originating Board REALTORS® Association of Edmonton
Year Built 2003
Lot Size 833 Sqft
Acres 833.9878
Property Sub-Type Condominium/Strata
Property Description
Location
Province AB
Rooms
Extra Room 1 Main level 3.68m x 4.18m Living room
Extra Room 2 Main level Measurements not available Dining room
Extra Room 3 Main level 4.45m x 2.99m Kitchen
Extra Room 4 Main level 3.42m x 4.07m Primary Bedroom
Extra Room 5 Main level 3.04m x 3.76m Bedroom 2
Extra Room 6 Main level Measurements not available Laundry room
Interior
Heating Baseboard heaters, Hot water radiator heat
Exterior
Parking Features Yes
View Y/N No
Total Parking Spaces 1
Private Pool No
Others
Ownership Condominium/Strata
Virtual Tour https://youriguide.com/101_4703_43_ave_stony_plain_ab/
GET MORE INFORMATION






