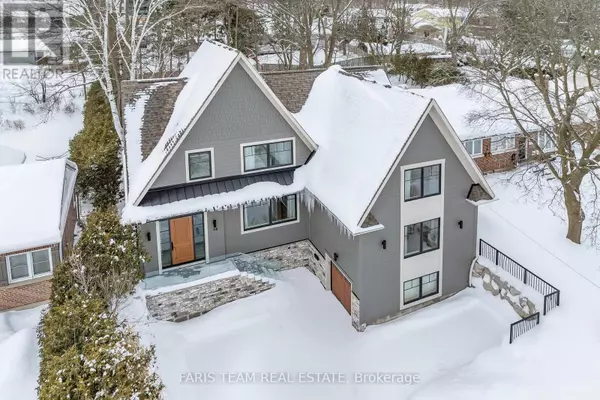98 SHANTY BAY ROAD Barrie (north Shore), ON L4M1E2
5 Beds
5 Baths
2,499 SqFt
UPDATED:
Key Details
Property Type Single Family Home
Sub Type Freehold
Listing Status Active
Purchase Type For Sale
Square Footage 2,499 sqft
Price per Sqft $680
Subdivision North Shore
MLS® Listing ID S11967503
Bedrooms 5
Half Baths 1
Originating Board Toronto Regional Real Estate Board
Property Sub-Type Freehold
Property Description
Location
Province ON
Rooms
Extra Room 1 Second level 5.46 m X 3.94 m Primary Bedroom
Extra Room 2 Second level 3.88 m X 3.17 m Bedroom
Extra Room 3 Second level 3.88 m X 3.14 m Bedroom
Extra Room 4 Second level 1.82 m X 0.53 m Laundry room
Extra Room 5 Basement 2.47 m X 1.34 m Other
Extra Room 6 Basement 2.47 m X 1.34 m Bedroom
Interior
Heating Forced air
Cooling Central air conditioning
Flooring Hardwood, Laminate
Fireplaces Number 1
Exterior
Parking Features Yes
View Y/N Yes
View View
Total Parking Spaces 6
Private Pool No
Building
Story 2
Sewer Sanitary sewer
Others
Ownership Freehold
Virtual Tour https://www.youtube.com/watch?v=fUvn1-MmnxU
GET MORE INFORMATION






