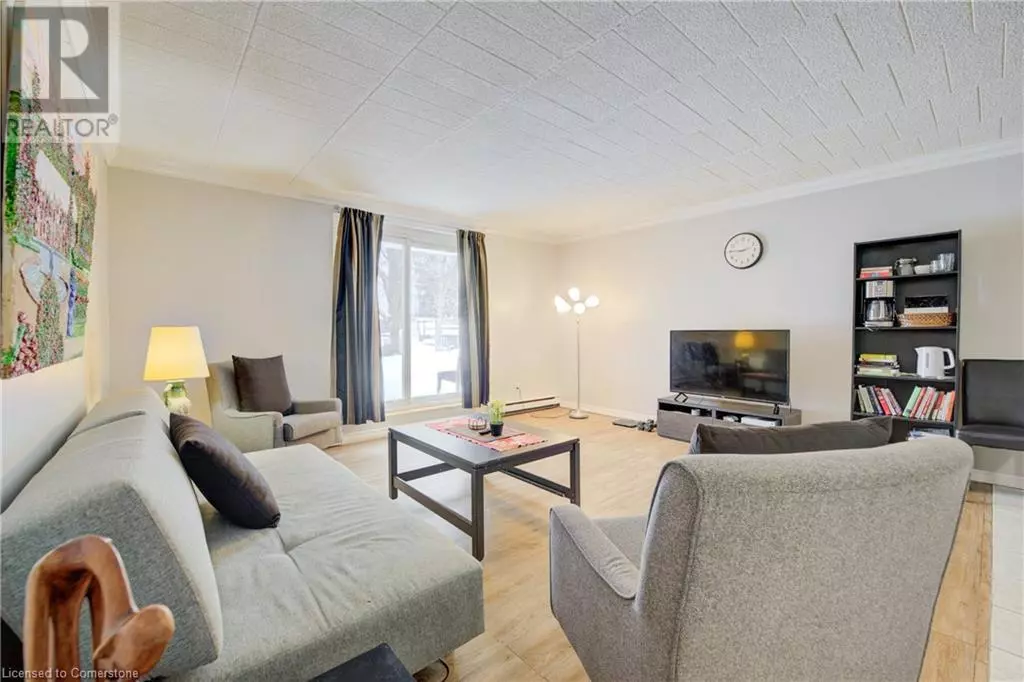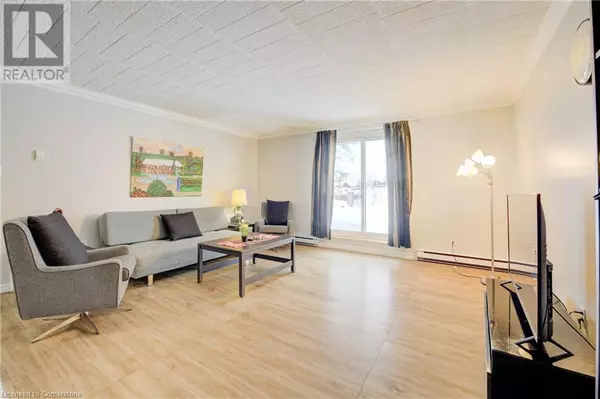71 VANIER Drive Unit# 109 Kitchener, ON N2C1J4
3 Beds
2 Baths
1,051 SqFt
UPDATED:
Key Details
Property Type Condo
Sub Type Condominium
Listing Status Active
Purchase Type For Sale
Square Footage 1,051 sqft
Price per Sqft $285
Subdivision 327 - Fairview/Kingsdale
MLS® Listing ID 40698169
Bedrooms 3
Half Baths 1
Condo Fees $670/mo
Originating Board Cornerstone - Waterloo Region
Property Sub-Type Condominium
Property Description
Location
Province ON
Rooms
Extra Room 1 Main level 4'11'' x 8'2'' 2pc Bathroom
Extra Room 2 Main level 9'8'' x 6'5'' 4pc Bathroom
Extra Room 3 Main level 9'0'' x 12'6'' Bedroom
Extra Room 4 Main level 9'10'' x 12'6'' Bedroom
Extra Room 5 Main level 14'0'' x 10'7'' Primary Bedroom
Extra Room 6 Main level 6'11'' x 4'0'' Storage
Interior
Heating Baseboard heaters
Cooling None
Exterior
Parking Features No
Community Features Community Centre
View Y/N No
Total Parking Spaces 1
Private Pool No
Building
Story 1
Sewer Municipal sewage system
Others
Ownership Condominium
Virtual Tour https://youriguide.com/109_71_vanier_drive_kitchener_on/
GET MORE INFORMATION






