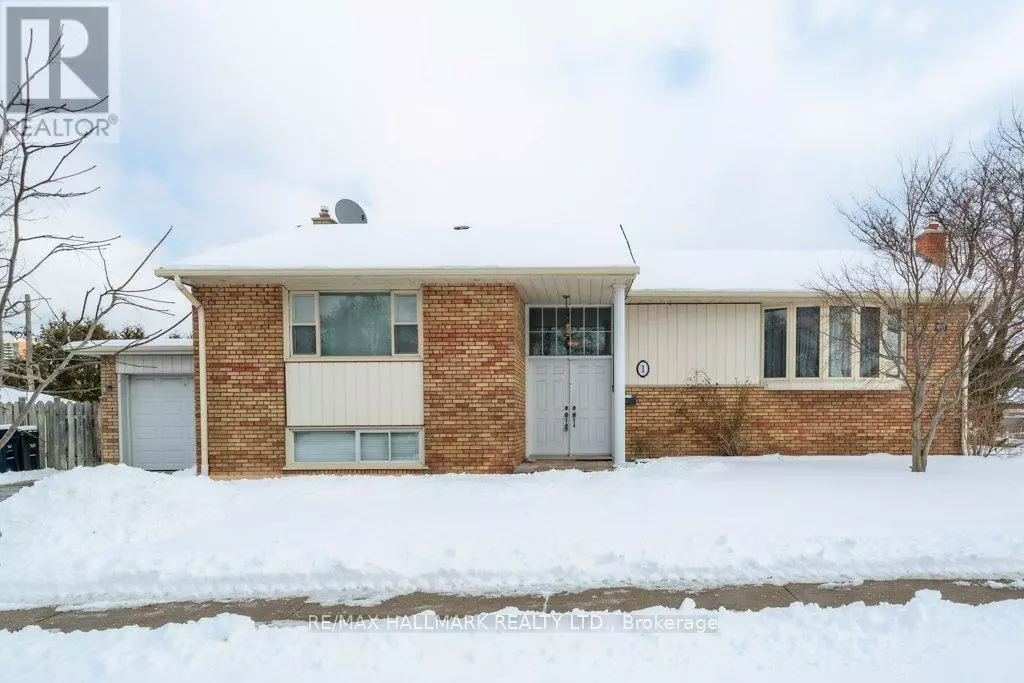1 MARBLEHEAD ROAD Toronto (kingsview Village-the Westway), ON M9R3B1
4 Beds
2 Baths
UPDATED:
Key Details
Property Type Single Family Home
Sub Type Freehold
Listing Status Active
Purchase Type For Sale
Subdivision Kingsview Village-The Westway
MLS® Listing ID W11969622
Style Raised bungalow
Bedrooms 4
Originating Board Toronto Regional Real Estate Board
Property Sub-Type Freehold
Property Description
Location
Province ON
Rooms
Extra Room 1 Basement 6.39 m X 5.75 m Recreational, Games room
Extra Room 2 Basement 3.95 m X 3.68 m Bedroom
Extra Room 3 Basement 5.1 m X 4.49 m Utility room
Extra Room 4 Main level 6.81 m X 3.8 m Living room
Extra Room 5 Main level 2.85 m X 2.81 m Dining room
Extra Room 6 Main level 3.95 m X 2.65 m Kitchen
Interior
Heating Forced air
Cooling Central air conditioning
Flooring Hardwood, Tile, Carpeted, Concrete
Fireplaces Number 1
Exterior
Parking Features Yes
Fence Fenced yard
View Y/N No
Total Parking Spaces 3
Private Pool No
Building
Story 1
Sewer Sanitary sewer
Architectural Style Raised bungalow
Others
Ownership Freehold
Virtual Tour https://unbranded.youriguide.com/1_marblehead_rd_toronto_on/
GET MORE INFORMATION






