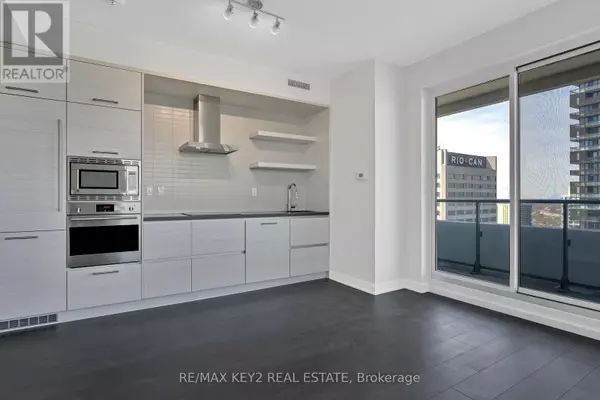2221 Yonge ST #3402 Toronto (mount Pleasant West), ON M4S0B8
2 Beds
2 Baths
699 SqFt
UPDATED:
Key Details
Property Type Condo
Sub Type Condominium/Strata
Listing Status Active
Purchase Type For Sale
Square Footage 699 sqft
Price per Sqft $1,143
Subdivision Mount Pleasant West
MLS® Listing ID C11969739
Bedrooms 2
Condo Fees $661/mo
Originating Board Toronto Regional Real Estate Board
Property Sub-Type Condominium/Strata
Property Description
Location
Province ON
Rooms
Extra Room 1 Main level 4.5 m X 3.38 m Kitchen
Extra Room 2 Main level 4.5 m X 3.38 m Dining room
Extra Room 3 Main level 4.5 m X 3.38 m Living room
Extra Room 4 Main level 3.2 m X 3.07 m Primary Bedroom
Extra Room 5 Main level 3.23 m X 2.57 m Bedroom 2
Interior
Heating Forced air
Cooling Central air conditioning
Flooring Laminate
Exterior
Parking Features Yes
Community Features Pet Restrictions
View Y/N No
Total Parking Spaces 1
Private Pool No
Others
Ownership Condominium/Strata
GET MORE INFORMATION






