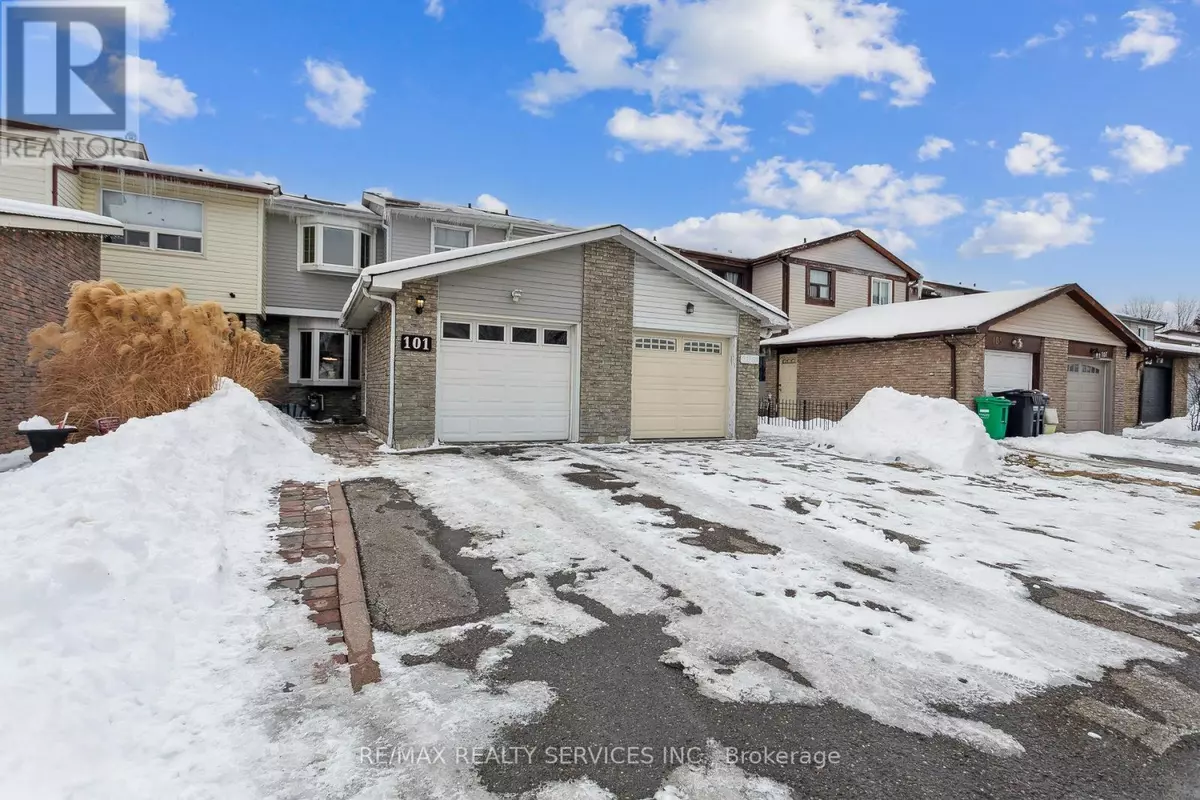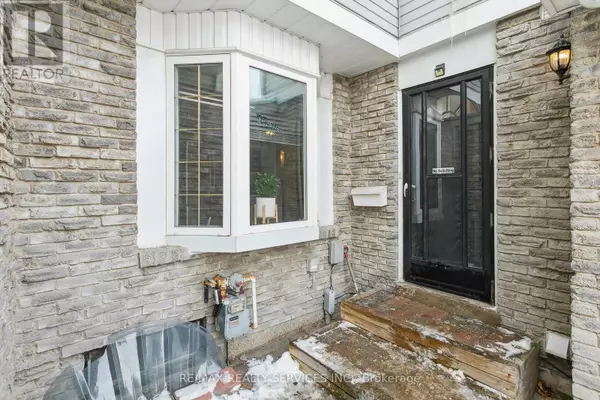101 GREENE DRIVE Brampton (madoc), ON L6V2P2
4 Beds
2 Baths
1,099 SqFt
UPDATED:
Key Details
Property Type Townhouse
Sub Type Townhouse
Listing Status Active
Purchase Type For Sale
Square Footage 1,099 sqft
Price per Sqft $636
Subdivision Madoc
MLS® Listing ID W11969746
Bedrooms 4
Half Baths 1
Originating Board Toronto Regional Real Estate Board
Property Sub-Type Townhouse
Property Description
Location
Province ON
Rooms
Extra Room 1 Second level 4.8 m X 5.13 m Primary Bedroom
Extra Room 2 Second level 2.59 m X 3.66 m Bedroom 2
Extra Room 3 Second level 2.39 m X 3.66 m Bedroom 3
Extra Room 4 Second level 1.12 m X 3.61 m Bathroom
Extra Room 5 Basement 2.59 m X 3.05 m Laundry room
Extra Room 6 Basement 2.59 m X 2.9 m Bedroom 4
Interior
Heating Forced air
Cooling Central air conditioning
Flooring Vinyl, Laminate, Ceramic
Exterior
Parking Features Yes
Fence Fenced yard
Community Features School Bus
View Y/N No
Total Parking Spaces 3
Private Pool No
Building
Story 2
Sewer Sanitary sewer
Others
Ownership Freehold
Virtual Tour https://sites.odyssey3d.ca/mls/173200771
GET MORE INFORMATION






