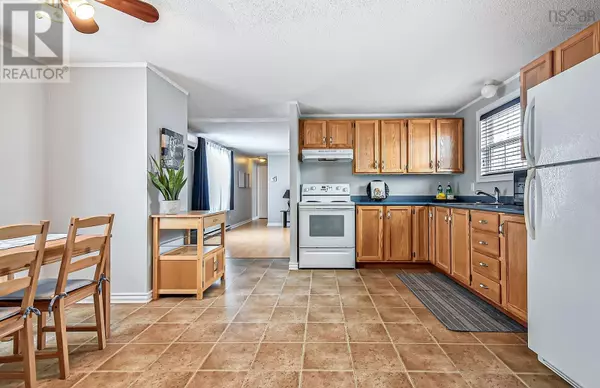26 Bonnie Brae Dartmouth, NS B2W1E4
3 Beds
1 Bath
1,152 SqFt
UPDATED:
Key Details
Property Type Single Family Home
Sub Type Leasehold
Listing Status Active
Purchase Type For Sale
Square Footage 1,152 sqft
Price per Sqft $208
Subdivision Dartmouth
MLS® Listing ID 202502709
Style Mini
Bedrooms 3
Originating Board Nova Scotia Association of REALTORS®
Year Built 1995
Property Sub-Type Leasehold
Property Description
Location
Province NS
Rooms
Extra Room 1 Main level 15 X 14 Kitchen
Extra Room 2 Main level 15 X 14 Living room
Extra Room 3 Main level 11 X 13 Primary Bedroom
Extra Room 4 Main level 10 X 15.6 Bedroom
Extra Room 5 Main level 7.9 X 10 Bedroom
Extra Room 6 Main level 4pc Bath (# pieces 1-6)
Interior
Cooling Heat Pump
Flooring Laminate, Other
Exterior
Parking Features No
View Y/N No
Private Pool No
Building
Lot Description Landscaped
Story 1
Sewer Municipal sewage system
Architectural Style Mini
Others
Ownership Leasehold
GET MORE INFORMATION






