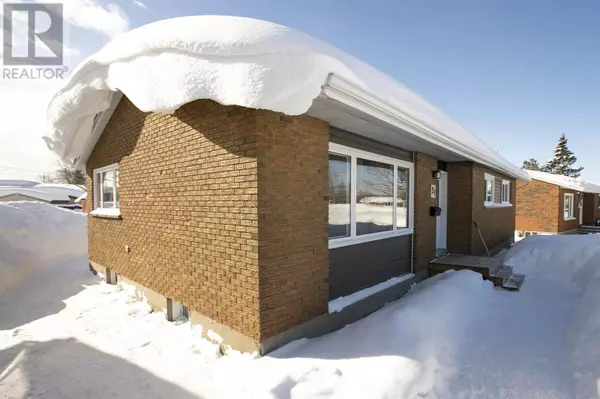21 Selkirk RD Sault Ste. Marie, ON P6B4L1
3 Beds
2 Baths
1,180 SqFt
UPDATED:
Key Details
Property Type Single Family Home
Listing Status Active
Purchase Type For Sale
Square Footage 1,180 sqft
Price per Sqft $313
Subdivision Sault Ste. Marie
MLS® Listing ID SM250265
Style Bungalow
Bedrooms 3
Half Baths 1
Originating Board Sault Ste. Marie Real Estate Board
Year Built 1966
Property Description
Location
Province ON
Rooms
Extra Room 1 Basement 35.5 x 13.3 Recreation room
Extra Room 2 Basement 7.11 x 4.3 Bathroom
Extra Room 3 Basement 33.5 x 10.11 Laundry room
Extra Room 4 Basement 7.11 x 8.3 Office
Extra Room 5 Basement 9.11 x 11 Storage
Extra Room 6 Main level 14.11 x 10.9 Kitchen
Interior
Heating Forced air,
Cooling Central air conditioning
Exterior
Parking Features No
Community Features Bus Route
View Y/N No
Private Pool No
Building
Story 1
Sewer Sanitary sewer
Architectural Style Bungalow
Others
Virtual Tour https://www.canva.com/design/DAGS5YOaf_s/Sm4WbLbY-A7T3MoCBCWsyw/watch?utm_content=DAGS5YOaf_s&utm_campaign=designshare&utm_medium=link&utm_source=editor
GET MORE INFORMATION






