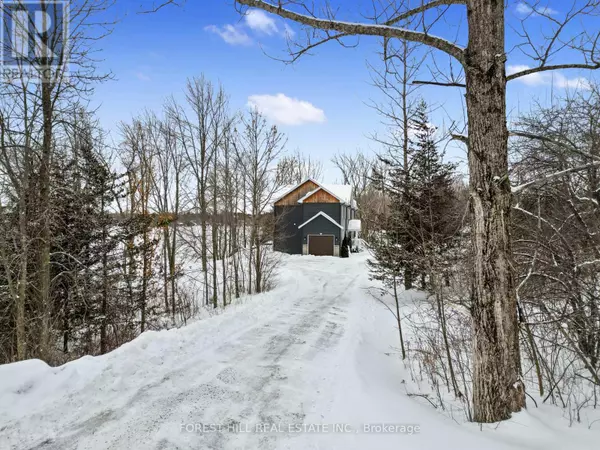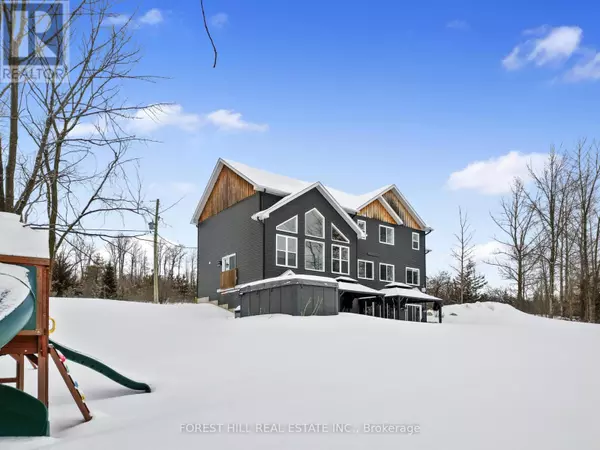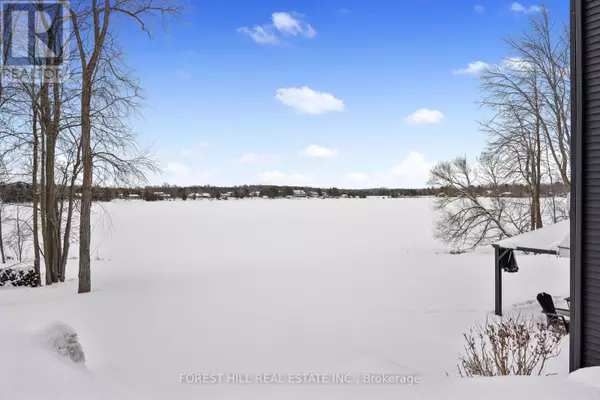23 CHEMONGVIEW STREET Kawartha Lakes (omemee), ON K0L2W0
4 Beds
3 Baths
2,499 SqFt
UPDATED:
Key Details
Property Type Single Family Home
Sub Type Freehold
Listing Status Active
Purchase Type For Sale
Square Footage 2,499 sqft
Price per Sqft $839
Subdivision Omemee
MLS® Listing ID X11970129
Bedrooms 4
Originating Board Toronto Regional Real Estate Board
Property Sub-Type Freehold
Property Description
Location
Province ON
Lake Name Chemong
Rooms
Extra Room 1 Second level 7.41 m X 3.64 m Primary Bedroom
Extra Room 2 Second level 1.79 m X 2.34 m Laundry room
Extra Room 3 Second level 2.41 m X 3.47 m Bathroom
Extra Room 4 Second level 3.87 m X 3.32 m Bedroom 2
Extra Room 5 Second level 3.02 m X 4.87 m Bedroom 3
Extra Room 6 Second level 3.38 m X 3.48 m Bedroom 4
Interior
Heating Forced air
Cooling Central air conditioning
Flooring Hardwood
Exterior
Parking Features Yes
View Y/N Yes
View Lake view, Direct Water View
Total Parking Spaces 7
Private Pool No
Building
Story 2
Sewer Septic System
Water Chemong
Others
Ownership Freehold
Virtual Tour https://www.youtube.com/watch?v=PIml76BAC4k
GET MORE INFORMATION






