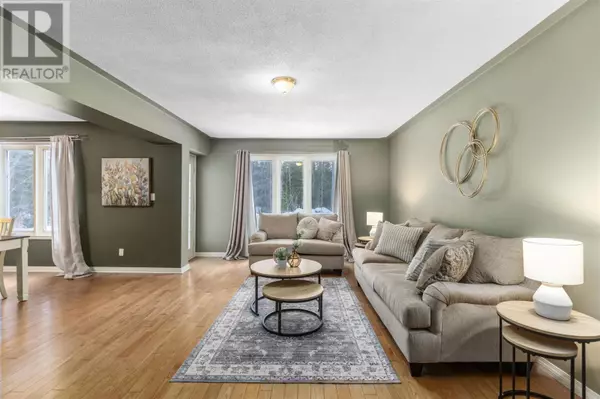94 Parkewood DR Sault Ste. Marie, ON P6A5K6
3 Beds
3 Baths
1,650 SqFt
UPDATED:
Key Details
Property Type Single Family Home
Listing Status Active
Purchase Type For Sale
Square Footage 1,650 sqft
Price per Sqft $324
Subdivision Sault Ste. Marie
MLS® Listing ID SM250277
Style 2 Level
Bedrooms 3
Half Baths 1
Originating Board Sault Ste. Marie Real Estate Board
Year Built 1998
Property Description
Location
Province ON
Rooms
Extra Room 1 Second level 14.03X14.01 Primary Bedroom
Extra Room 2 Second level 19.10X12.1 Bedroom
Extra Room 3 Second level 11.6X13.2 Bedroom
Extra Room 4 Second level 8X5.3 Bathroom
Extra Room 5 Second level 10X5.2 Ensuite
Extra Room 6 Main level 9.6x6.6 Foyer
Interior
Heating Forced air,
Cooling Central air conditioning
Flooring Hardwood
Exterior
Parking Features Yes
View Y/N No
Private Pool No
Building
Story 2
Sewer Septic System
Architectural Style 2 Level
Others
Virtual Tour https://my.matterport.com/show/?m=CD6oNoiFrS7
GET MORE INFORMATION






