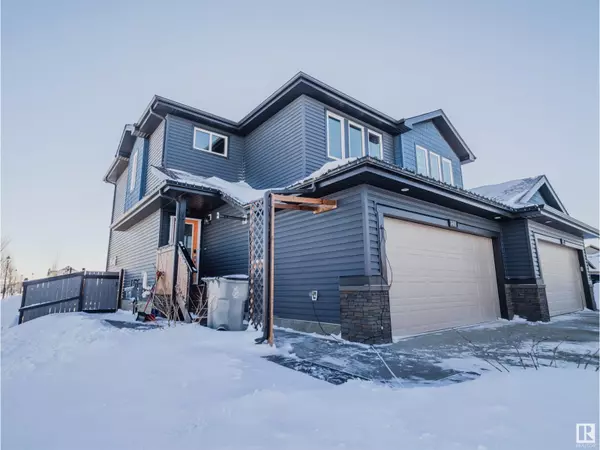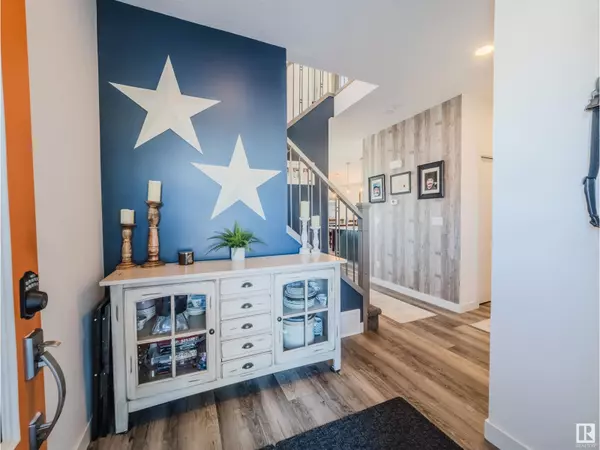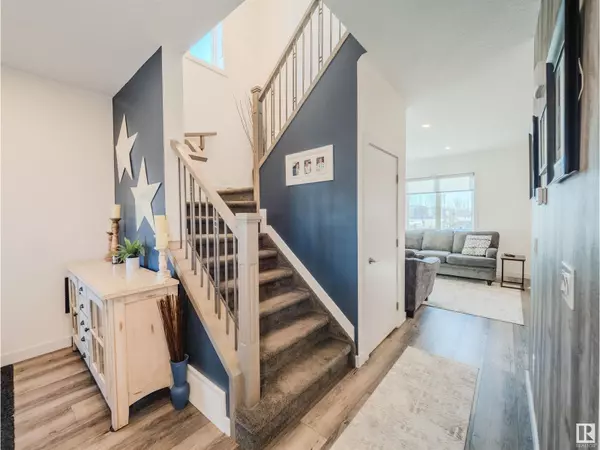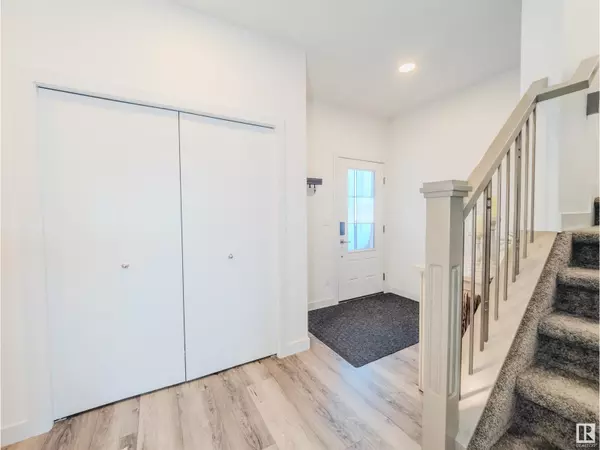401 GENESIS CO Stony Plain, AB T7Z0M2
4 Beds
4 Baths
1,496 SqFt
UPDATED:
Key Details
Property Type Single Family Home
Sub Type Freehold
Listing Status Active
Purchase Type For Sale
Square Footage 1,496 sqft
Price per Sqft $314
Subdivision Genesis On The Lakes
MLS® Listing ID E4421168
Bedrooms 4
Half Baths 1
Originating Board REALTORS® Association of Edmonton
Year Built 2019
Lot Size 4,422 Sqft
Acres 4422.9985
Property Sub-Type Freehold
Property Description
Location
Province AB
Rooms
Extra Room 1 Basement 3.17 m x Measurements not available Family room
Extra Room 2 Basement 3.64 m x Measurements not available Bedroom 4
Extra Room 3 Basement 2.67 m x Measurements not available Utility room
Extra Room 4 Main level 3.76 m x Measurements not available Living room
Extra Room 5 Main level 3.14 m x Measurements not available Dining room
Extra Room 6 Main level 3.15 m x Measurements not available Kitchen
Interior
Heating Forced air
Fireplaces Type Unknown
Exterior
Parking Features Yes
Fence Fence
View Y/N No
Total Parking Spaces 6
Private Pool No
Building
Story 2
Others
Ownership Freehold
Virtual Tour https://youtu.be/Ry_thJIONfE
GET MORE INFORMATION






