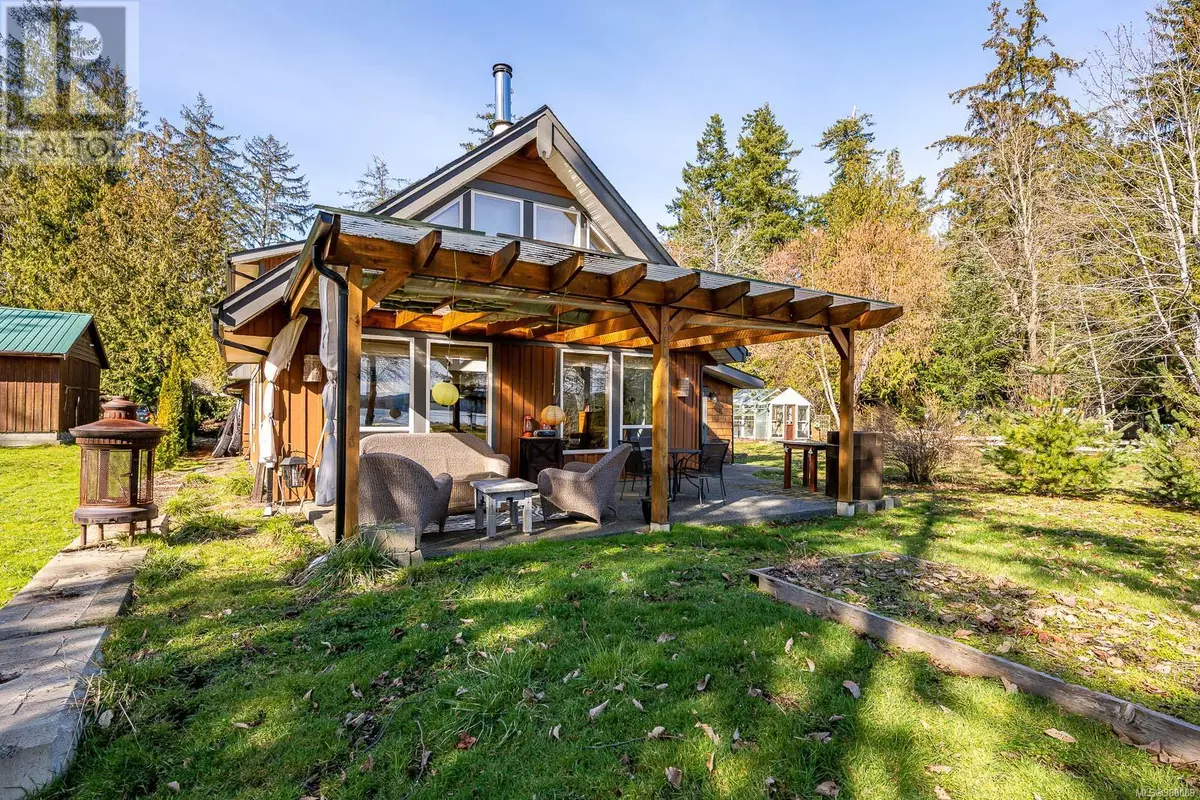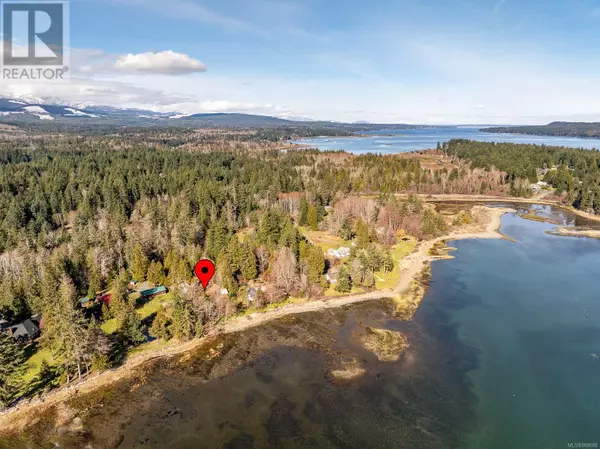7908 Carter Rd Fanny Bay, BC V0R1W0
3 Beds
2 Baths
3,187 SqFt
UPDATED:
Key Details
Property Type Single Family Home
Sub Type Freehold
Listing Status Active
Purchase Type For Sale
Square Footage 3,187 sqft
Price per Sqft $289
Subdivision Union Bay/Fanny Bay
MLS® Listing ID 988089
Style Westcoast
Bedrooms 3
Originating Board Vancouver Island Real Estate Board
Year Built 1995
Lot Size 0.400 Acres
Acres 17424.0
Property Sub-Type Freehold
Property Description
Location
Province BC
Zoning Residential
Rooms
Extra Room 1 Second level 3-Piece Bathroom
Extra Room 2 Second level 19'11 x 11'6 Bedroom
Extra Room 3 Second level 19'8 x 9'9 Primary Bedroom
Extra Room 4 Main level 24'9 x 17'5 Workshop
Extra Room 5 Main level 18'3 x 13'10 Family room
Extra Room 6 Main level 4-Piece Bathroom
Interior
Heating Baseboard heaters, ,
Cooling None
Fireplaces Number 2
Exterior
Parking Features No
View Y/N Yes
View Mountain view, Ocean view
Total Parking Spaces 4
Private Pool No
Building
Architectural Style Westcoast
Others
Ownership Freehold
GET MORE INFORMATION






