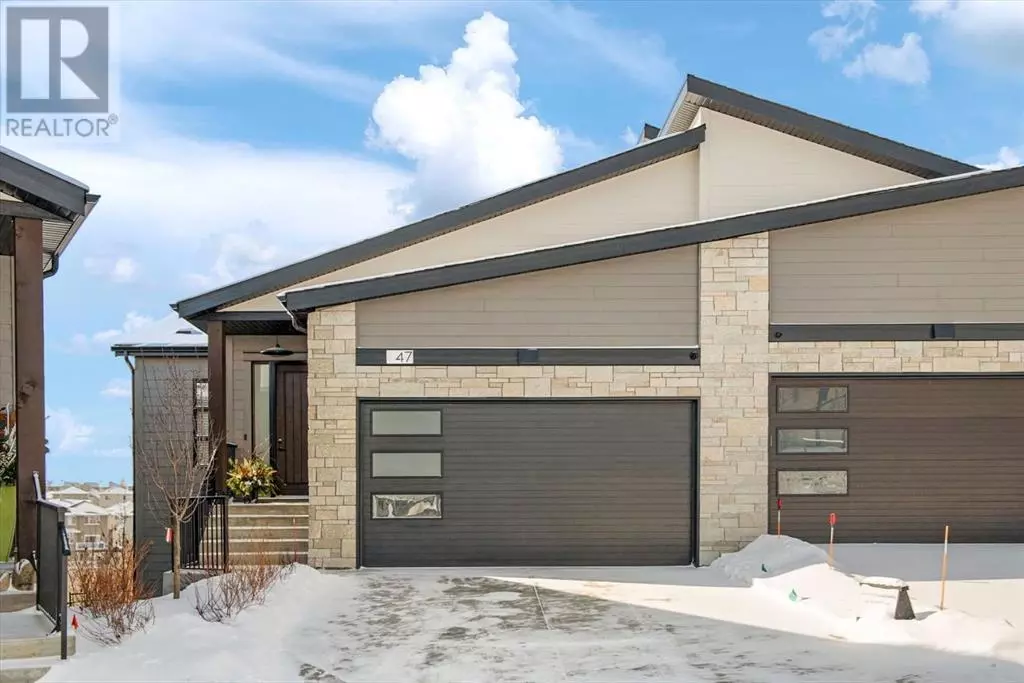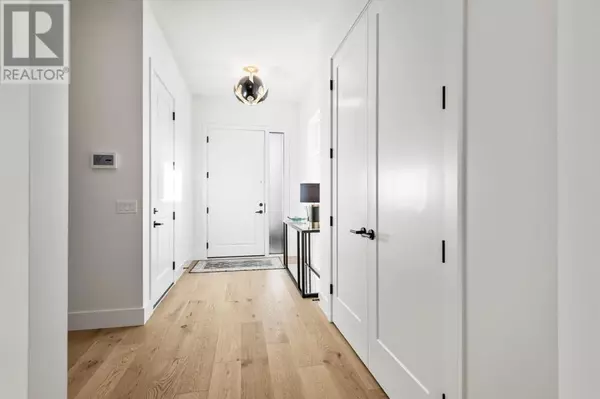47 Royal Birch Cove NW Calgary, AB T3G5P9
3 Beds
3 Baths
1,453 SqFt
UPDATED:
Key Details
Property Type Single Family Home
Sub Type Bare Land Condo
Listing Status Active
Purchase Type For Sale
Square Footage 1,453 sqft
Price per Sqft $1,169
Subdivision Royal Oak
MLS® Listing ID A2193969
Style Bungalow
Bedrooms 3
Half Baths 1
Condo Fees $663/mo
Originating Board Calgary Real Estate Board
Year Built 2023
Lot Size 4,553 Sqft
Acres 4553.1343
Property Sub-Type Bare Land Condo
Property Description
Location
Province AB
Rooms
Extra Room 1 Basement 15.17 Ft x 14.42 Ft Bedroom
Extra Room 2 Basement 15.08 Ft x 11.92 Ft Bedroom
Extra Room 3 Basement 11.33 Ft x 4.92 Ft 4pc Bathroom
Extra Room 4 Main level 15.75 Ft x 14.00 Ft Primary Bedroom
Extra Room 5 Main level 4.92 Ft x 5.42 Ft 2pc Bathroom
Extra Room 6 Main level 8.75 Ft x 11.42 Ft 5pc Bathroom
Interior
Heating Forced air, In Floor Heating
Cooling Central air conditioning
Flooring Ceramic Tile, Hardwood
Fireplaces Number 1
Exterior
Parking Features Yes
Garage Spaces 2.0
Garage Description 2
Fence Fence
Community Features Pets Allowed, Pets Allowed With Restrictions
View Y/N No
Total Parking Spaces 4
Private Pool No
Building
Lot Description Landscaped
Story 1
Architectural Style Bungalow
Others
Ownership Bare Land Condo
Virtual Tour https://youriguide.com/47_royal_birch_cove_nw_calgary_ab/
GET MORE INFORMATION






