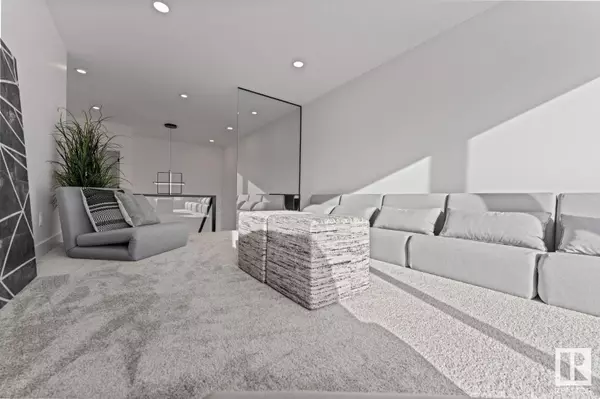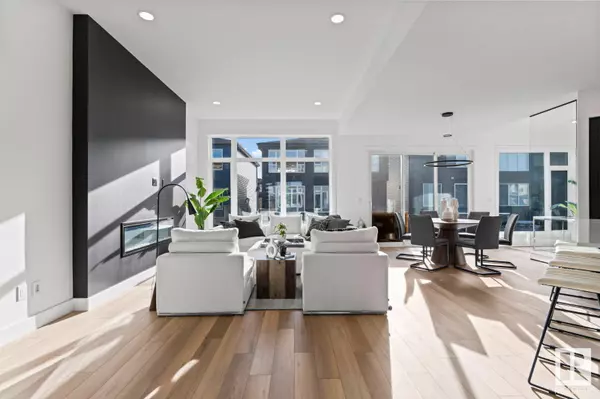5827 Kootook LI SW Edmonton, AB T6W1A5
3 Beds
3 Baths
2,378 SqFt
UPDATED:
Key Details
Property Type Single Family Home
Sub Type Freehold
Listing Status Active
Purchase Type For Sale
Square Footage 2,378 sqft
Price per Sqft $368
Subdivision Keswick Area
MLS® Listing ID E4421467
Bedrooms 3
Half Baths 1
Originating Board REALTORS® Association of Edmonton
Year Built 2023
Lot Size 3,478 Sqft
Acres 3478.573
Property Sub-Type Freehold
Property Description
Location
Province AB
Rooms
Extra Room 1 Main level 4.99 m X 3.53 m Living room
Extra Room 2 Main level 2.74 m X 3.53 m Dining room
Extra Room 3 Main level 2.46 m X 2.46 m Den
Extra Room 4 Upper Level 4.87 m X 3.65 m Primary Bedroom
Extra Room 5 Upper Level 3.62 m X 2.86 m Bedroom 2
Extra Room 6 Upper Level 3.07 m X 2.86 m Bedroom 3
Interior
Heating Forced air
Fireplaces Type Insert
Exterior
Parking Features Yes
Fence Not fenced
View Y/N No
Total Parking Spaces 4
Private Pool No
Building
Story 2
Others
Ownership Freehold
GET MORE INFORMATION






