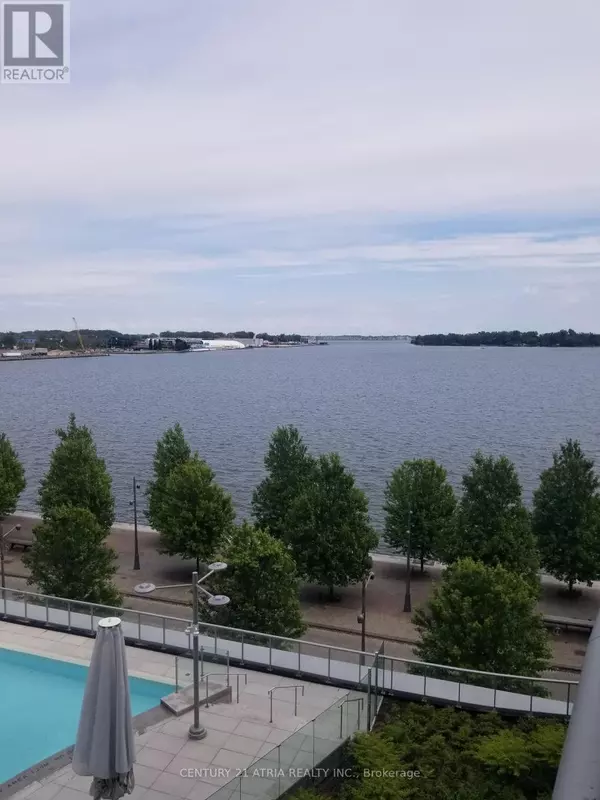1 Edgewater DR #505 Toronto (waterfront Communities), ON M5A0L1
2 Beds
2 Baths
699 SqFt
UPDATED:
Key Details
Property Type Condo
Sub Type Condominium/Strata
Listing Status Active
Purchase Type For Sale
Square Footage 699 sqft
Price per Sqft $1,257
Subdivision Waterfront Communities C8
MLS® Listing ID C11972607
Bedrooms 2
Condo Fees $838/mo
Originating Board Toronto Regional Real Estate Board
Property Sub-Type Condominium/Strata
Property Description
Location
Province ON
Rooms
Extra Room 1 Ground level 6.41 m X 3.36 m Living room
Extra Room 2 Ground level 6.41 m X 3.36 m Dining room
Extra Room 3 Ground level 3.04 m X 3.66 m Primary Bedroom
Extra Room 4 Ground level 3.84 m X 2.75 m Bedroom
Interior
Heating Forced air
Cooling Central air conditioning
Exterior
Parking Features Yes
Community Features Pet Restrictions
View Y/N Yes
View View
Total Parking Spaces 1
Private Pool No
Others
Ownership Condominium/Strata
GET MORE INFORMATION






