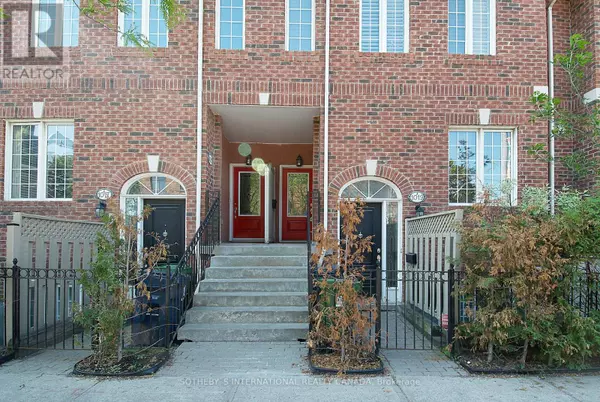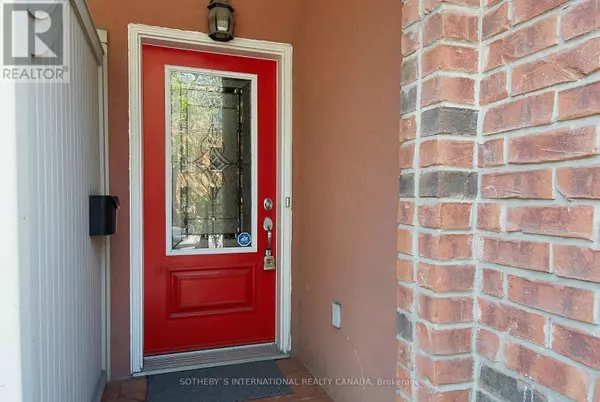1019B COLLEGE STREET Toronto (little Portugal), ON M6H1A8
3 Beds
3 Baths
1,599 SqFt
UPDATED:
Key Details
Property Type Townhouse
Sub Type Townhouse
Listing Status Active
Purchase Type For Sale
Square Footage 1,599 sqft
Price per Sqft $799
Subdivision Little Portugal
MLS® Listing ID C11973056
Bedrooms 3
Half Baths 1
Condo Fees $455/mo
Originating Board Toronto Regional Real Estate Board
Property Sub-Type Townhouse
Property Description
Location
Province ON
Rooms
Extra Room 1 Second level 6.02 m X 3.61 m Family room
Extra Room 2 Second level 3.51 m X 2.84 m Dining room
Extra Room 3 Second level 3.18 m X 3.2 m Living room
Extra Room 4 Second level 310 m X 2.49 m Kitchen
Extra Room 5 Third level 5.3 m X 3.73 m Primary Bedroom
Extra Room 6 Third level 3.05 m X 3.02 m Bedroom 2
Interior
Heating Forced air
Cooling Central air conditioning
Flooring Hardwood
Fireplaces Number 1
Exterior
Parking Features Yes
Community Features Pet Restrictions
View Y/N No
Total Parking Spaces 1
Private Pool No
Building
Story 2
Others
Ownership Condominium/Strata
GET MORE INFORMATION






