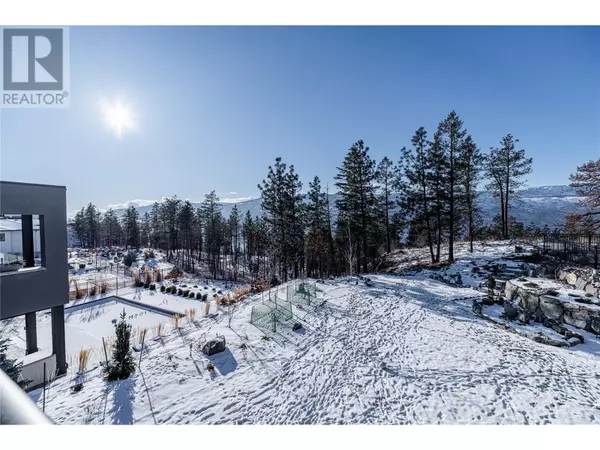10138 Beacon Hill Drive Lake Country, BC V4V0A9
3 Beds
5 Baths
4,488 SqFt
UPDATED:
Key Details
Property Type Single Family Home
Sub Type Freehold
Listing Status Active
Purchase Type For Sale
Square Footage 4,488 sqft
Price per Sqft $532
Subdivision Lake Country South West
MLS® Listing ID 10335305
Style Contemporary
Bedrooms 3
Half Baths 2
Originating Board Association of Interior REALTORS®
Year Built 2024
Lot Size 10,454 Sqft
Acres 10454.4
Property Sub-Type Freehold
Property Description
Location
Province BC
Zoning Residential
Rooms
Extra Room 1 Second level 14'5'' x 18'5'' Family room
Extra Room 2 Second level 7'6'' x 5'11'' Partial bathroom
Extra Room 3 Basement 19'11'' x 14'6'' Utility room
Extra Room 4 Basement 20'8'' x 23'6'' Recreation room
Extra Room 5 Basement 19'9'' x 11'4'' Kitchen
Extra Room 6 Basement 14'6'' x 27'9'' Great room
Interior
Heating Forced air, See remarks
Cooling Central air conditioning
Flooring Hardwood, Tile
Fireplaces Type Unknown
Exterior
Parking Features Yes
Garage Spaces 2.0
Garage Description 2
View Y/N No
Roof Type Unknown
Total Parking Spaces 4
Private Pool No
Building
Lot Description Underground sprinkler
Story 3
Sewer Municipal sewage system
Architectural Style Contemporary
Others
Ownership Freehold
Virtual Tour https://youriguide.com/10138_beacon_hill_lake_country_bc/
GET MORE INFORMATION






