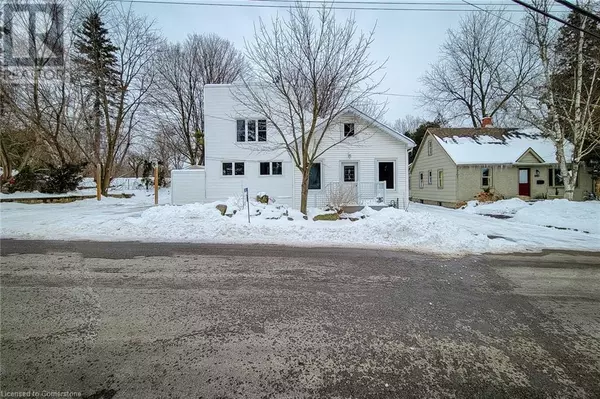354 OLD BROCK Road Dundas, ON L9H5H9
3 Beds
2 Baths
1,700 SqFt
UPDATED:
Key Details
Property Type Single Family Home
Sub Type Freehold
Listing Status Active
Purchase Type For Sale
Square Footage 1,700 sqft
Price per Sqft $529
Subdivision 040 - Greensville
MLS® Listing ID 40698389
Style 2 Level
Bedrooms 3
Originating Board Cornerstone - Hamilton-Burlington
Year Built 1870
Lot Size 5,357 Sqft
Acres 5357.88
Property Sub-Type Freehold
Property Description
Location
Province ON
Rooms
Extra Room 1 Second level 6'0'' x 6'0'' Foyer
Extra Room 2 Second level 18'9'' x 16'4'' Living room
Extra Room 3 Third level 9'0'' x 6'0'' Office
Extra Room 4 Third level 16'0'' x 6'3'' Full bathroom
Extra Room 5 Third level 18'9'' x 16'0'' Primary Bedroom
Extra Room 6 Basement Measurements not available Workshop
Interior
Heating In Floor Heating, Hot water radiator heat,
Cooling None
Exterior
Parking Features No
Community Features Quiet Area
View Y/N No
Total Parking Spaces 3
Private Pool No
Building
Story 2
Sewer Holding Tank
Architectural Style 2 Level
Others
Ownership Freehold
GET MORE INFORMATION






