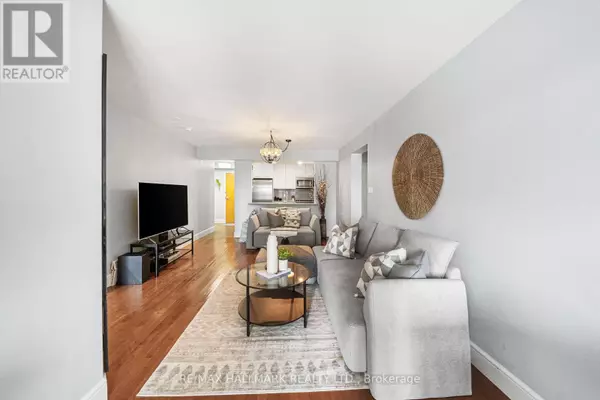70 Mill ST #303 Toronto (waterfront Communities), ON M5A4R1
2 Beds
2 Baths
999 SqFt
UPDATED:
Key Details
Property Type Condo
Sub Type Condominium/Strata
Listing Status Active
Purchase Type For Sale
Square Footage 999 sqft
Price per Sqft $915
Subdivision Waterfront Communities C8
MLS® Listing ID C11967339
Bedrooms 2
Condo Fees $986/mo
Originating Board Toronto Regional Real Estate Board
Property Sub-Type Condominium/Strata
Property Description
Location
Province ON
Rooms
Extra Room 1 Flat 6.13 m X 3.84 m Living room
Extra Room 2 Flat 2.39 m X 3.84 m Dining room
Extra Room 3 Flat 2.66 m X 2.96 m Kitchen
Extra Room 4 Flat 6.7 m X 3.01 m Primary Bedroom
Extra Room 5 Flat 5.7 m X 2.45 m Bedroom 2
Extra Room 6 Flat 2.44 m X 2.76 m Laundry room
Interior
Heating Forced air
Cooling Central air conditioning
Flooring Hardwood, Tile
Exterior
Parking Features Yes
Community Features Pet Restrictions
View Y/N No
Total Parking Spaces 1
Private Pool No
Others
Ownership Condominium/Strata
Virtual Tour https://my.matterport.com/show/?m=pwgYSteNQXz
GET MORE INFORMATION






