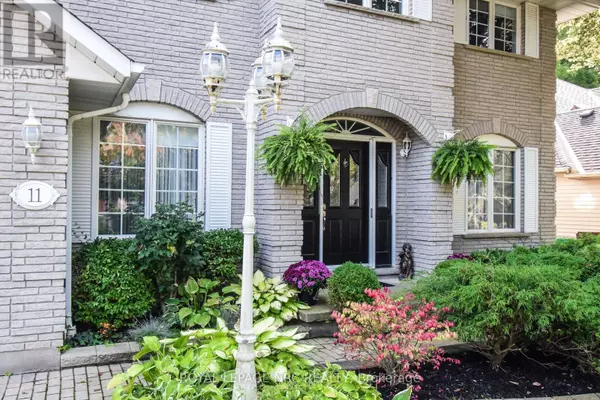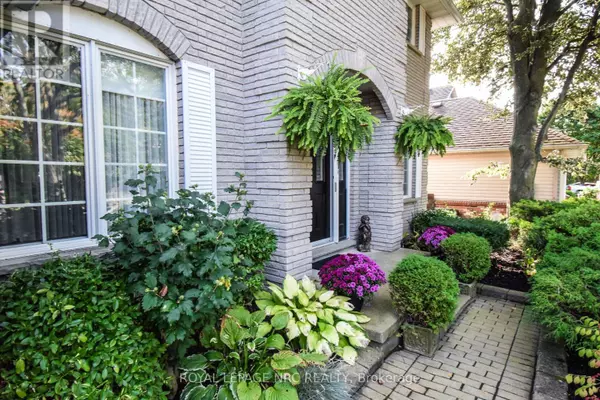11 MILBURN DRIVE Pelham (662 - Fonthill), ON L0S1E4
5 Beds
3 Baths
1,999 SqFt
UPDATED:
Key Details
Property Type Single Family Home
Sub Type Freehold
Listing Status Active
Purchase Type For Sale
Square Footage 1,999 sqft
Price per Sqft $464
Subdivision 662 - Fonthill
MLS® Listing ID X11973575
Bedrooms 5
Half Baths 1
Originating Board Niagara Association of REALTORS®
Property Sub-Type Freehold
Property Description
Location
Province ON
Rooms
Extra Room 1 Second level 4.87 m X 3.35 m Bedroom
Extra Room 2 Second level 4.57 m X 3.35 m Bedroom 2
Extra Room 3 Second level 3.35 m X 3.35 m Bedroom 3
Extra Room 4 Second level 3.04 m X 2.74 m Bedroom 4
Extra Room 5 Basement 3.04 m X 4.26 m Bedroom 5
Extra Room 6 Main level 2.13 m X 2.59 m Foyer
Interior
Heating Forced air
Cooling Central air conditioning
Fireplaces Number 1
Exterior
Parking Features Yes
Fence Partially fenced
Community Features Community Centre, School Bus
View Y/N No
Total Parking Spaces 6
Private Pool No
Building
Lot Description Landscaped
Story 2
Sewer Sanitary sewer
Others
Ownership Freehold
Virtual Tour https://www.myvisuallistings.com/vt/353654
GET MORE INFORMATION






