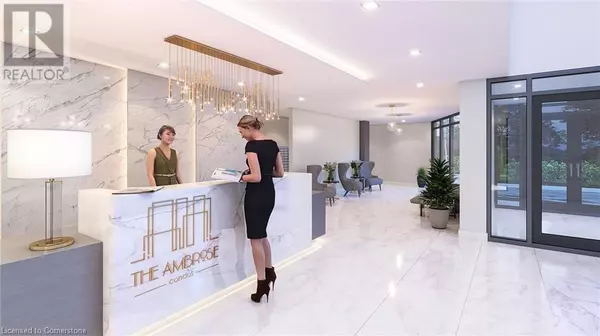401 SHELLARD Lane Unit# 719 Brantford, ON N3T5L5
1 Bed
1 Bath
513 SqFt
UPDATED:
Key Details
Property Type Condo
Sub Type Condominium
Listing Status Active
Purchase Type For Sale
Square Footage 513 sqft
Price per Sqft $781
Subdivision 2069 - Donegal/Mcguiness
MLS® Listing ID 40698973
Bedrooms 1
Condo Fees $1/mo
Originating Board Cornerstone - Hamilton-Burlington
Property Sub-Type Condominium
Property Description
Location
Province ON
Rooms
Extra Room 1 Lower level 7'4'' x 4'0'' 3pc Bathroom
Extra Room 2 Main level Measurements not available Laundry room
Extra Room 3 Main level 10'9'' x 7'9'' Primary Bedroom
Extra Room 4 Main level 12'2'' x 9'6'' Living room
Extra Room 5 Main level 12'4'' x 4'6'' Kitchen
Extra Room 6 Main level 7'4'' x 4'0'' Foyer
Interior
Heating Forced air,
Cooling Central air conditioning
Exterior
Parking Features Yes
Community Features School Bus
View Y/N No
Total Parking Spaces 1
Private Pool No
Building
Story 1
Sewer Municipal sewage system
Others
Ownership Condominium
GET MORE INFORMATION






