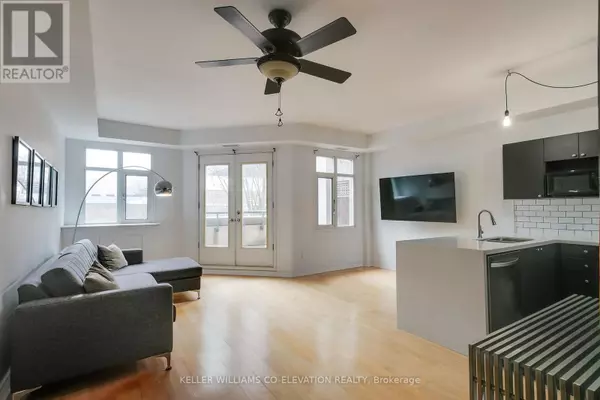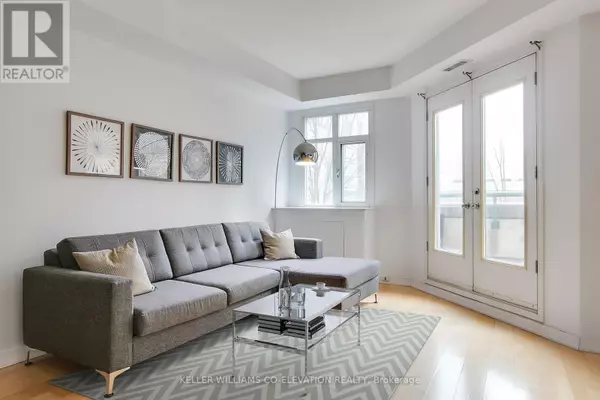500 Richmond ST West #310 Toronto (waterfront Communities), ON M5V3N4
2 Beds
1 Bath
899 SqFt
UPDATED:
Key Details
Property Type Condo
Sub Type Condominium/Strata
Listing Status Active
Purchase Type For Sale
Square Footage 899 sqft
Price per Sqft $888
Subdivision Waterfront Communities C1
MLS® Listing ID C11967926
Bedrooms 2
Condo Fees $907/mo
Originating Board Toronto Regional Real Estate Board
Property Sub-Type Condominium/Strata
Property Description
Location
Province ON
Rooms
Extra Room 1 Second level 4.47 m X 3.33 m Primary Bedroom
Extra Room 2 Second level 4.5 m X 3.07 m Bedroom 2
Extra Room 3 Second level 2.84 m X 1.65 m Bathroom
Extra Room 4 Main level 1.96 m X 1.73 m Foyer
Extra Room 5 Main level 6.15 m X 3.25 m Living room
Extra Room 6 Main level 2.57 m X 2.29 m Dining room
Interior
Heating Forced air
Cooling Central air conditioning
Flooring Tile, Hardwood
Exterior
Parking Features Yes
Community Features Pet Restrictions
View Y/N No
Total Parking Spaces 1
Private Pool No
Building
Story 2
Others
Ownership Condominium/Strata
Virtual Tour https://my.matterport.com/show/?m=TZJXTp8iVBx&brand=0&mls=1&
GET MORE INFORMATION






