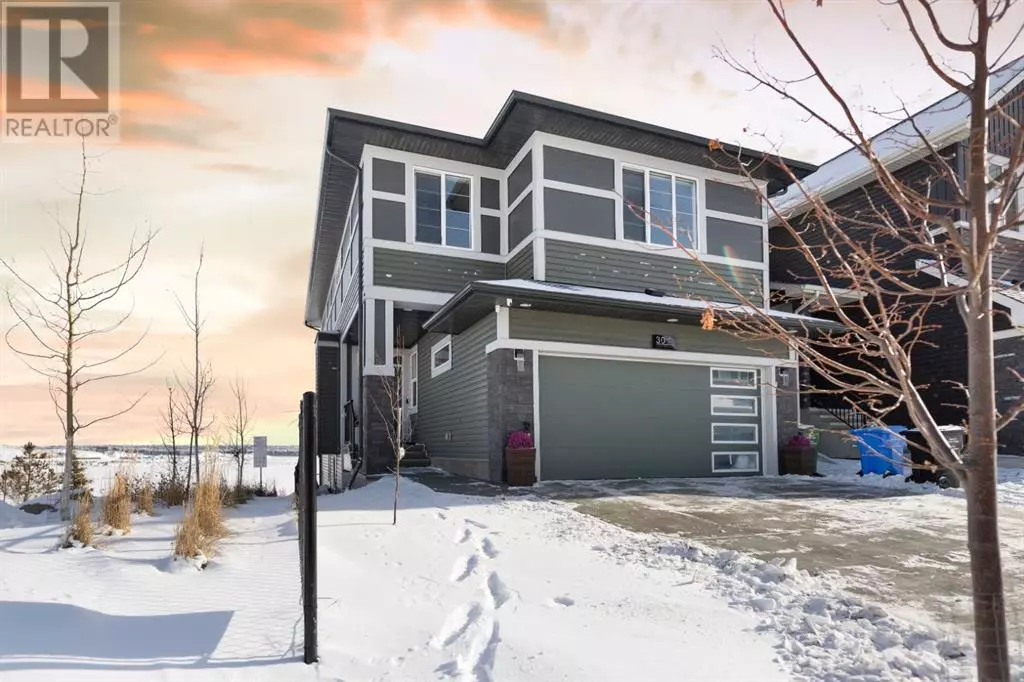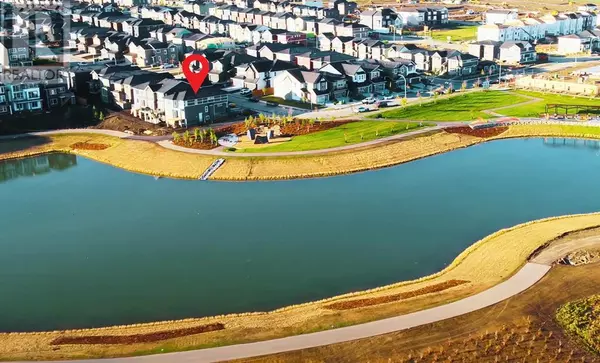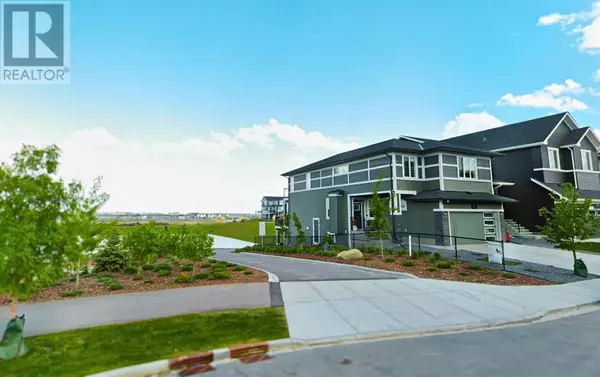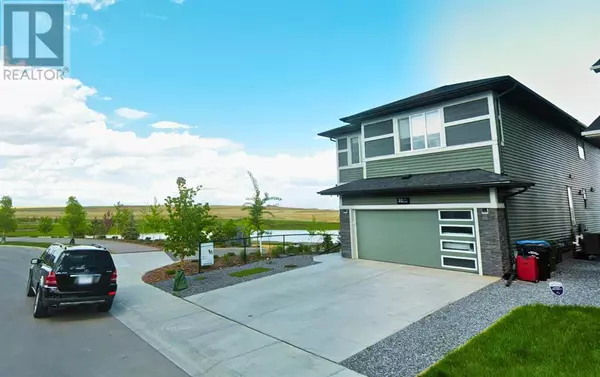30 Ambleside Park NW Calgary, AB T3P1S4
5 Beds
4 Baths
2,376 SqFt
UPDATED:
Key Details
Property Type Single Family Home
Sub Type Freehold
Listing Status Active
Purchase Type For Sale
Square Footage 2,376 sqft
Price per Sqft $462
MLS® Listing ID A2194917
Bedrooms 5
Half Baths 1
Originating Board Calgary Real Estate Board
Year Built 2022
Lot Size 3,601 Sqft
Acres 3601.86
Property Sub-Type Freehold
Property Description
Location
Province AB
Rooms
Extra Room 1 Second level 6.42 Ft x 11.58 Ft 4pc Bathroom
Extra Room 2 Second level 10.17 Ft x 12.42 Ft 5pc Bathroom
Extra Room 3 Second level 12.00 Ft x 12.00 Ft Bedroom
Extra Room 4 Second level 10.33 Ft x 11.92 Ft Bedroom
Extra Room 5 Second level 14.50 Ft x 15.83 Ft Bonus Room
Extra Room 6 Second level 5.33 Ft x 9.42 Ft Laundry room
Interior
Heating Central heating,
Cooling Central air conditioning
Flooring Carpeted, Ceramic Tile, Vinyl Plank
Fireplaces Number 1
Exterior
Parking Features Yes
Garage Spaces 2.0
Garage Description 2
Fence Fence
View Y/N Yes
View View
Total Parking Spaces 4
Private Pool No
Building
Lot Description Landscaped, Lawn
Story 2
Others
Ownership Freehold
Virtual Tour https://youriguide.com/30_ambleside_pk_nw_calgary_ab
GET MORE INFORMATION






