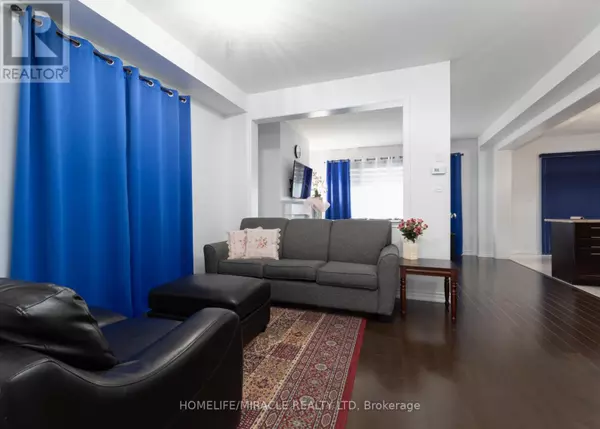7719 SYCAMORE DRIVE Niagara Falls (222 - Brown), ON L2H0N6
4 Beds
3 Baths
1,999 SqFt
UPDATED:
Key Details
Property Type Single Family Home
Sub Type Freehold
Listing Status Active
Purchase Type For Sale
Square Footage 1,999 sqft
Price per Sqft $400
Subdivision 222 - Brown
MLS® Listing ID X11966858
Bedrooms 4
Half Baths 1
Originating Board Toronto Regional Real Estate Board
Property Sub-Type Freehold
Property Description
Location
Province ON
Rooms
Extra Room 1 Main level 2.54 m X 2.93 m Foyer
Extra Room 2 Main level 4.58 m X 4.4 m Living room
Extra Room 3 Main level 4.7 m X 4 m Family room
Extra Room 4 Main level 3.81 m X 2.88 m Kitchen
Extra Room 5 Main level 3.7 m X 2.64 m Dining room
Extra Room 6 Upper Level 4.6 m X 3.45 m Bedroom 2
Interior
Heating Forced air
Cooling Central air conditioning
Flooring Tile, Wood
Exterior
Parking Features Yes
Fence Fenced yard
Community Features School Bus
View Y/N No
Total Parking Spaces 4
Private Pool No
Building
Story 2
Sewer Sanitary sewer
Others
Ownership Freehold
GET MORE INFORMATION






