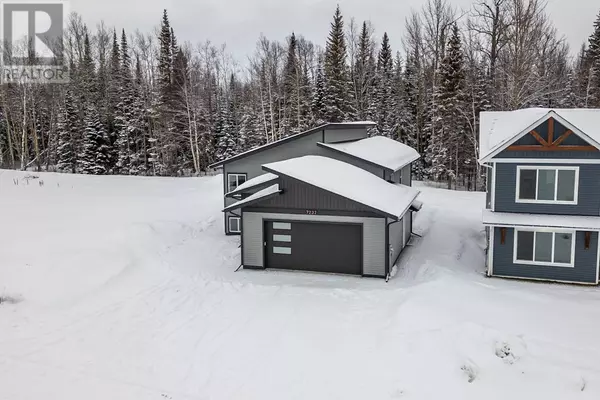7232 HILLU ROAD Prince George, BC V2K0B4
3 Beds
2 Baths
1,694 SqFt
UPDATED:
Key Details
Property Type Single Family Home
Sub Type Freehold
Listing Status Active
Purchase Type For Sale
Square Footage 1,694 sqft
Price per Sqft $400
MLS® Listing ID R2965580
Style Split level entry
Bedrooms 3
Originating Board BC Northern Real Estate Board
Year Built 2024
Lot Size 7,700 Sqft
Acres 7700.0
Property Sub-Type Freehold
Property Description
Location
Province BC
Rooms
Extra Room 1 Main level 11 ft , 4 in X 14 ft , 9 in Living room
Extra Room 2 Main level 13 ft , 7 in X 13 ft , 5 in Kitchen
Extra Room 3 Main level 8 ft , 8 in X 12 ft , 9 in Dining room
Extra Room 4 Main level 11 ft , 1 in X 13 ft , 6 in Primary Bedroom
Extra Room 5 Main level 11 ft , 7 in X 9 ft , 7 in Bedroom 2
Extra Room 6 Main level 11 ft X 9 ft , 1 in Bedroom 3
Interior
Heating Forced air,
Exterior
Parking Features Yes
Garage Spaces 2.0
Garage Description 2
View Y/N No
Roof Type Conventional
Private Pool No
Building
Story 1
Architectural Style Split level entry
Others
Ownership Freehold
GET MORE INFORMATION






