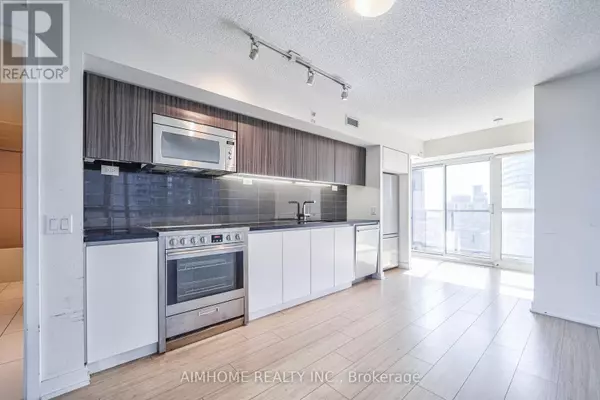85 Queens Wharf RD #906 Toronto (waterfront Communities), ON M5V0J9
3 Beds
2 Baths
999 SqFt
UPDATED:
Key Details
Property Type Condo
Sub Type Condominium/Strata
Listing Status Active
Purchase Type For Sale
Square Footage 999 sqft
Price per Sqft $950
Subdivision Waterfront Communities C1
MLS® Listing ID C11968481
Bedrooms 3
Condo Fees $836/mo
Originating Board Toronto Regional Real Estate Board
Property Sub-Type Condominium/Strata
Property Description
Location
Province ON
Rooms
Extra Room 1 Flat 5.55 m X 4.11 m Living room
Extra Room 2 Flat 5.55 m X 4.11 m Dining room
Extra Room 3 Flat 5.55 m X 4.11 m Kitchen
Extra Room 4 Flat 3.08 m X 3.08 m Bedroom
Extra Room 5 Flat 2.98 m X 2.77 m Bedroom 2
Extra Room 6 Flat 2.47 m X 2.98 m Bedroom 3
Interior
Heating Forced air
Cooling Central air conditioning
Flooring Laminate
Exterior
Parking Features Yes
Community Features Pet Restrictions
View Y/N Yes
View View
Total Parking Spaces 1
Private Pool No
Others
Ownership Condominium/Strata
GET MORE INFORMATION






