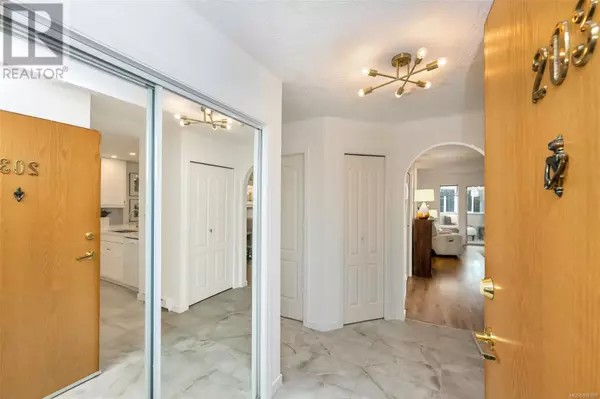9717 Third ST #203 Sidney, BC V8L3A3
2 Beds
2 Baths
1,353 SqFt
UPDATED:
Key Details
Property Type Condo
Sub Type Strata
Listing Status Active
Purchase Type For Sale
Square Footage 1,353 sqft
Price per Sqft $498
Subdivision Sidney South-East
MLS® Listing ID 988280
Style Westcoast,Other
Bedrooms 2
Condo Fees $521/mo
Originating Board Victoria Real Estate Board
Year Built 1990
Lot Size 1,236 Sqft
Acres 1236.0
Property Sub-Type Strata
Property Description
Location
Province BC
Zoning Residential/Commercial
Rooms
Extra Room 1 Main level 8'9 x 4'10 Ensuite
Extra Room 2 Main level 5'5 x 3'4 Laundry room
Extra Room 3 Main level 11'5 x 11'5 Bedroom
Extra Room 4 Main level 8'9 x 4'9 Bathroom
Extra Room 5 Main level 15'7 x 11'4 Primary Bedroom
Extra Room 6 Main level 12'8 x 10'11 Kitchen
Interior
Heating Baseboard heaters,
Cooling None
Fireplaces Number 1
Exterior
Parking Features No
Community Features Pets not Allowed, Family Oriented
View Y/N No
Total Parking Spaces 2
Private Pool No
Building
Architectural Style Westcoast, Other
Others
Ownership Strata
Acceptable Financing Monthly
Listing Terms Monthly
GET MORE INFORMATION






