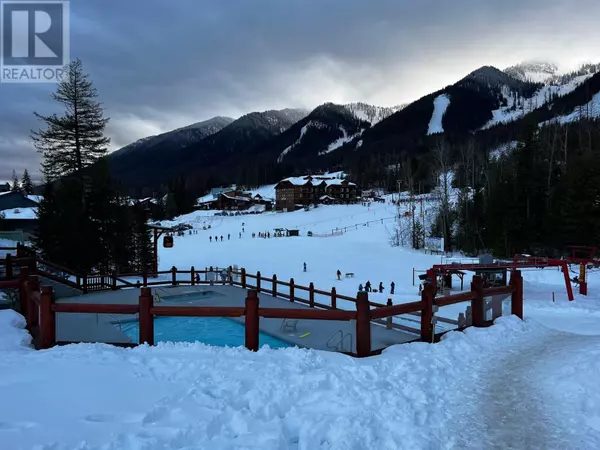5356 HIGHLINE DR #3202 A Fernie, BC V0B1M6
2 Beds
2 Baths
1,206 SqFt
UPDATED:
Key Details
Property Type Single Family Home, Commercial
Sub Type Leasehold
Listing Status Active
Purchase Type For Sale
Square Footage 1,206 sqft
Price per Sqft $161
Subdivision Ski Hill Area
MLS® Listing ID 10335017
Style Other
Bedrooms 2
Condo Fees $211/mo
Originating Board Association of Interior REALTORS®
Year Built 2001
Property Sub-Type Leasehold
Property Description
Location
Province BC
Zoning Unknown
Rooms
Extra Room 1 Main level 8'7'' x 5'7'' Foyer
Extra Room 2 Main level 8'3'' x 8'1'' 3pc Ensuite bath
Extra Room 3 Main level 15'1'' x 11'1'' Primary Bedroom
Extra Room 4 Main level 8'1'' x 6'1'' 4pc Bathroom
Extra Room 5 Main level 16'7'' x 11'8'' Bedroom
Extra Room 6 Main level 16'0'' x 13'3'' Living room
Interior
Heating Baseboard heaters
Cooling Window air conditioner
Flooring Carpeted, Ceramic Tile
Fireplaces Type Unknown
Exterior
Parking Features No
Community Features Family Oriented, Pets not Allowed
View Y/N Yes
View Mountain view
Roof Type Unknown
Total Parking Spaces 1
Private Pool No
Building
Story 1
Sewer Municipal sewage system
Architectural Style Other
Others
Ownership Leasehold
Virtual Tour https://my.matterport.com/show/?m=jXXDmxMGNMc
GET MORE INFORMATION






