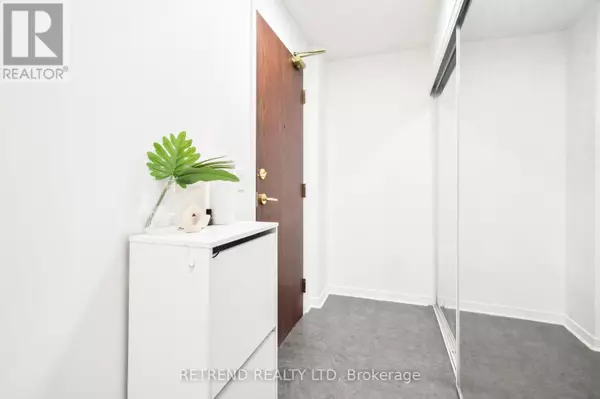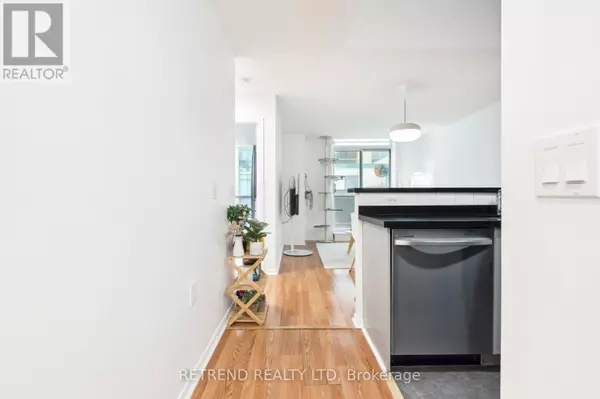26 Olive AVE #305 Toronto (willowdale East), ON M2N7G7
1 Bed
1 Bath
499 SqFt
UPDATED:
Key Details
Property Type Condo
Sub Type Condominium/Strata
Listing Status Active
Purchase Type For Sale
Square Footage 499 sqft
Price per Sqft $1,018
Subdivision Willowdale East
MLS® Listing ID C11975586
Bedrooms 1
Condo Fees $508/mo
Originating Board Toronto Regional Real Estate Board
Property Sub-Type Condominium/Strata
Property Description
Location
Province ON
Rooms
Extra Room 1 Flat 4.7 m X 3.2 m Living room
Extra Room 2 Flat 4.7 m X 3.2 m Dining room
Extra Room 3 Flat 2.43 m X 2.43 m Kitchen
Extra Room 4 Flat 3.3 m X 2.89 m Bedroom
Interior
Heating Forced air
Cooling Central air conditioning, Ventilation system
Flooring Laminate, Tile
Exterior
Parking Features Yes
Community Features Pet Restrictions
View Y/N No
Total Parking Spaces 1
Private Pool No
Others
Ownership Condominium/Strata
Virtual Tour https://sites.odyssey3d.ca/mls/172476006
GET MORE INFORMATION






