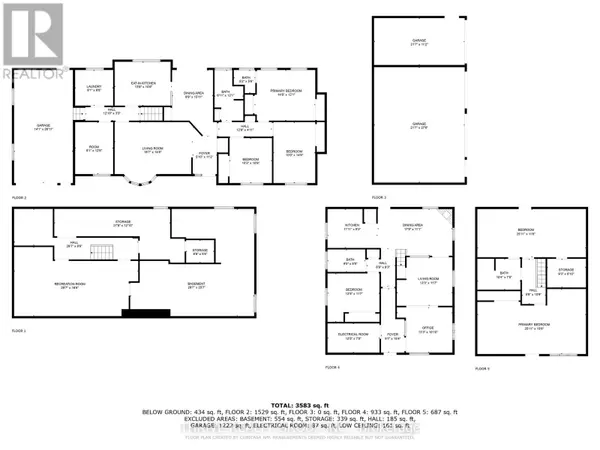9736 LONGWOODS ROAD Middlesex Centre (delaware Town), ON N6P1P2
3 Beds
2 Baths
1,499 SqFt
UPDATED:
Key Details
Property Type Single Family Home
Sub Type Freehold
Listing Status Active
Purchase Type For Sale
Square Footage 1,499 sqft
Price per Sqft $663
Subdivision Delaware Town
MLS® Listing ID X11975640
Style Bungalow
Bedrooms 3
Half Baths 1
Originating Board London and St. Thomas Association of REALTORS®
Property Sub-Type Freehold
Property Description
Location
Province ON
Rooms
Extra Room 1 Main level 2.77 m X 2.59 m Laundry room
Extra Room 2 Main level 3.1 m X 3.28 m Bedroom 3
Extra Room 3 Main level 2.77 m X 3.78 m Office
Extra Room 4 Main level 4.16 m X 3.2 m Kitchen
Extra Room 5 Main level 2.97 m X 4.85 m Dining room
Extra Room 6 Main level 5.66 m X 4.46 m Living room
Interior
Heating Forced air
Cooling Central air conditioning
Fireplaces Number 3
Fireplaces Type Woodstove
Exterior
Parking Features Yes
View Y/N No
Total Parking Spaces 14
Private Pool No
Building
Lot Description Landscaped
Story 1
Sewer Septic System
Architectural Style Bungalow
Others
Ownership Freehold
Virtual Tour https://www.instagram.com/p/DGN2R5bS_ev/
GET MORE INFORMATION






