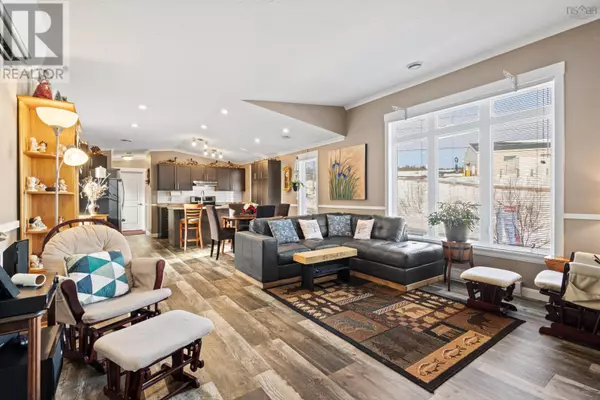265 Haven Drive Bridgewater, NS B4V4E4
2 Beds
2 Baths
1,184 SqFt
UPDATED:
Key Details
Property Type Single Family Home
Sub Type Leasehold
Listing Status Active
Purchase Type For Sale
Square Footage 1,184 sqft
Price per Sqft $282
Subdivision Bridgewater
MLS® Listing ID 202503051
Style Mini
Bedrooms 2
Half Baths 1
Originating Board Nova Scotia Association of REALTORS®
Year Built 2016
Property Sub-Type Leasehold
Property Description
Location
Province NS
Rooms
Extra Room 1 Main level 11.9 x 10 Bedroom
Extra Room 2 Main level 14.7 x 13 Kitchen
Extra Room 3 Main level 14.7 x 17 Living room
Extra Room 4 Main level 5.3 x 11.4 Bath (# pieces 1-6)
Extra Room 5 Main level 5.2 x 6 Bath (# pieces 1-6)
Interior
Cooling Heat Pump
Flooring Vinyl
Exterior
Parking Features Yes
View Y/N No
Private Pool No
Building
Story 1
Sewer Municipal sewage system
Architectural Style Mini
Others
Ownership Leasehold
GET MORE INFORMATION






