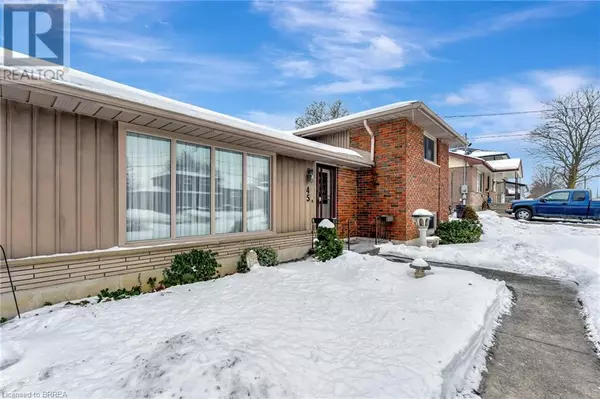45 VARADI Avenue Brantford, ON N3R3N2
2 Beds
1 Bath
1,267 SqFt
UPDATED:
Key Details
Property Type Single Family Home
Sub Type Freehold
Listing Status Active
Purchase Type For Sale
Square Footage 1,267 sqft
Price per Sqft $394
Subdivision 2010 - Rosedale/Gable Height
MLS® Listing ID 40698269
Bedrooms 2
Originating Board Brantford Regional Real Estate Assn Inc
Year Built 1959
Property Sub-Type Freehold
Property Description
Location
Province ON
Rooms
Extra Room 1 Second level 8'4'' x 5'1'' 4pc Bathroom
Extra Room 2 Second level 13'2'' x 10'6'' Primary Bedroom
Extra Room 3 Second level 13'2'' x 9'0'' Bedroom
Extra Room 4 Lower level 13'2'' x 12'10'' Utility room
Extra Room 5 Lower level 13'7'' x 15'1'' Family room
Extra Room 6 Main level 10'7'' x 11'6'' Dining room
Interior
Heating Forced air,
Cooling Central air conditioning
Exterior
Parking Features Yes
Fence Fence
View Y/N No
Total Parking Spaces 4
Private Pool No
Building
Sewer Municipal sewage system
Others
Ownership Freehold
Virtual Tour https://youtu.be/ELpOxQEPZTI
GET MORE INFORMATION






