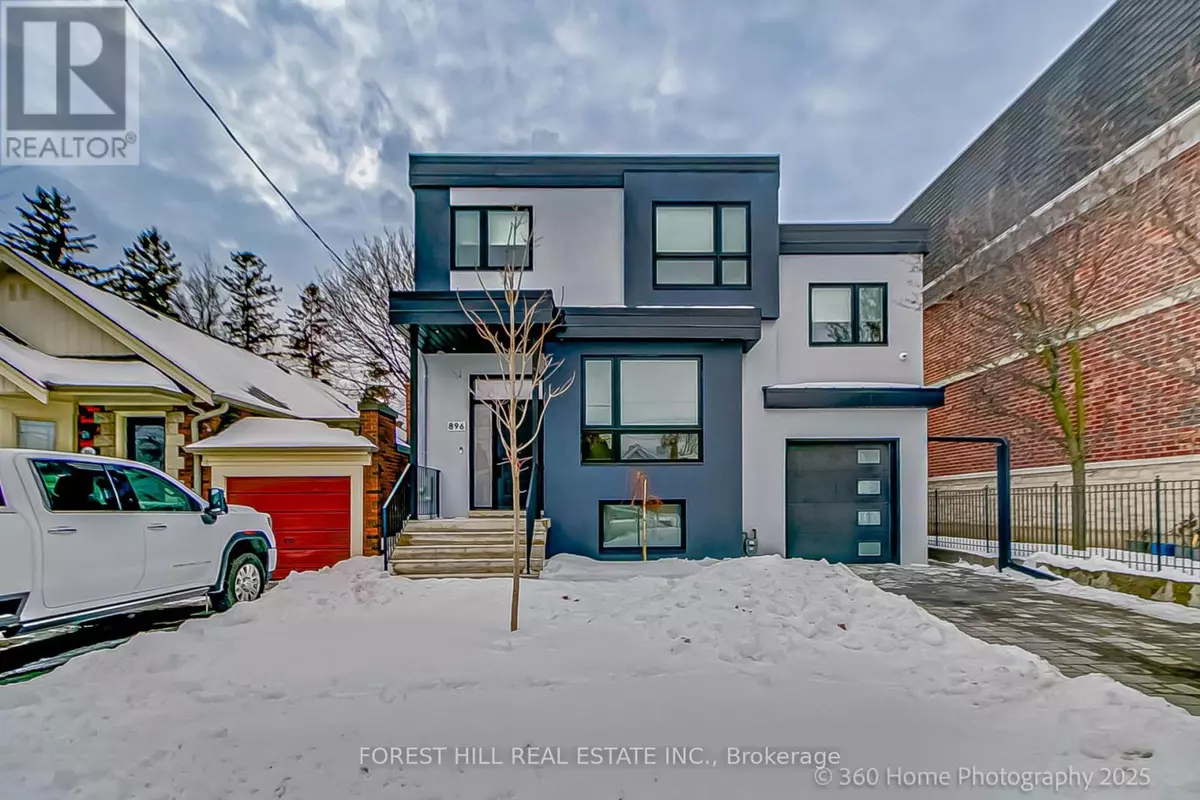896 COXWELL AVENUE Toronto (danforth Village-east York), ON M4C3G2
5 Beds
5 Baths
UPDATED:
Key Details
Property Type Single Family Home
Sub Type Freehold
Listing Status Active
Purchase Type For Sale
Subdivision Danforth Village-East York
MLS® Listing ID E11975813
Bedrooms 5
Half Baths 1
Originating Board Toronto Regional Real Estate Board
Property Sub-Type Freehold
Property Description
Location
Province ON
Rooms
Extra Room 1 Second level 4.57 m X 3.69 m Primary Bedroom
Extra Room 2 Second level 3.57 m X 3.09 m Bedroom 2
Extra Room 3 Second level 3.24 m X 3.15 m Bedroom 3
Extra Room 4 Basement 6.14 m X 5.91 m Living room
Extra Room 5 Basement Measurements not available Kitchen
Extra Room 6 Basement 4.89 m X 3.55 m Recreational, Games room
Interior
Heating Forced air
Cooling Central air conditioning
Flooring Porcelain Tile, Vinyl, Hardwood
Exterior
Parking Features Yes
View Y/N No
Total Parking Spaces 3
Private Pool No
Building
Story 2
Sewer Sanitary sewer
Others
Ownership Freehold
Virtual Tour https://www.360homephoto.com/z2502112/
GET MORE INFORMATION






