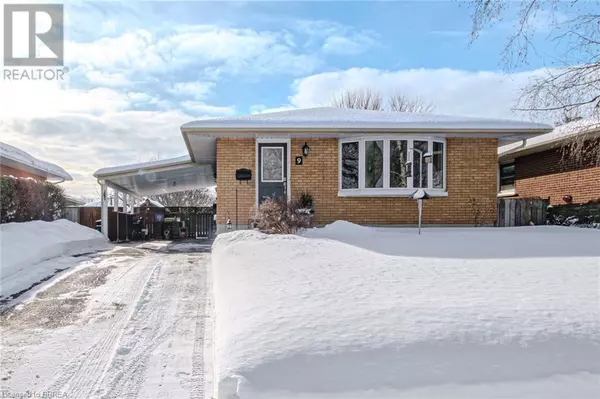9 BLUERIDGE Crescent Brantford, ON N3R5E6
4 Beds
2 Baths
1,877 SqFt
UPDATED:
Key Details
Property Type Single Family Home
Sub Type Freehold
Listing Status Active
Purchase Type For Sale
Square Footage 1,877 sqft
Price per Sqft $367
Subdivision 2007 - Mayfair
MLS® Listing ID 40698560
Style Bungalow
Bedrooms 4
Half Baths 1
Originating Board Brantford Regional Real Estate Assn Inc
Lot Size 4,791 Sqft
Acres 4791.6
Property Sub-Type Freehold
Property Description
Location
Province ON
Rooms
Extra Room 1 Lower level 11'5'' x 10'9'' Laundry room
Extra Room 2 Lower level Measurements not available 2pc Bathroom
Extra Room 3 Lower level 14'9'' x 11'10'' Bedroom
Extra Room 4 Lower level 41'0'' x 11'10'' Recreation room
Extra Room 5 Main level 11'5'' x 8'2'' Bedroom
Extra Room 6 Main level 11'5'' x 9'6'' Bedroom
Interior
Heating Forced air,
Cooling Central air conditioning
Fireplaces Number 1
Exterior
Parking Features Yes
Fence Fence
Community Features Quiet Area, Community Centre, School Bus
View Y/N No
Total Parking Spaces 3
Private Pool No
Building
Story 1
Sewer Municipal sewage system
Architectural Style Bungalow
Others
Ownership Freehold
GET MORE INFORMATION






