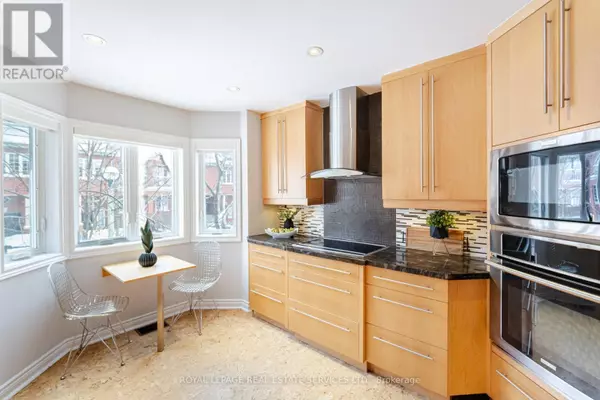24A MASSEY STREET Toronto (niagara), ON M6J3T7
3 Beds
3 Baths
1,599 SqFt
OPEN HOUSE
Sat Mar 01, 2:00pm - 4:00pm
UPDATED:
Key Details
Property Type Townhouse
Sub Type Townhouse
Listing Status Active
Purchase Type For Sale
Square Footage 1,599 sqft
Price per Sqft $750
Subdivision Niagara
MLS® Listing ID C11976190
Bedrooms 3
Half Baths 1
Condo Fees $1,248/mo
Originating Board Toronto Regional Real Estate Board
Property Sub-Type Townhouse
Property Description
Location
Province ON
Rooms
Extra Room 1 Lower level 5.64 m X 4.29 m Primary Bedroom
Extra Room 2 Lower level 2.82 m X 4.14 m Bedroom 2
Extra Room 3 Lower level 2.72 m X 4.24 m Bedroom 3
Extra Room 4 Lower level 2.16 m X 1.55 m Laundry room
Extra Room 5 Main level 4.04 m X 4.27 m Kitchen
Extra Room 6 Main level 5.03 m X 2.77 m Dining room
Interior
Heating Forced air
Cooling Central air conditioning
Flooring Cork, Hardwood, Carpeted
Fireplaces Number 1
Exterior
Parking Features Yes
Community Features Pet Restrictions
View Y/N Yes
View City view
Total Parking Spaces 1
Private Pool No
Building
Lot Description Landscaped
Others
Ownership Condominium/Strata
Virtual Tour https://unbranded.mediatours.ca/property/24a-massey-street-toronto/
GET MORE INFORMATION






