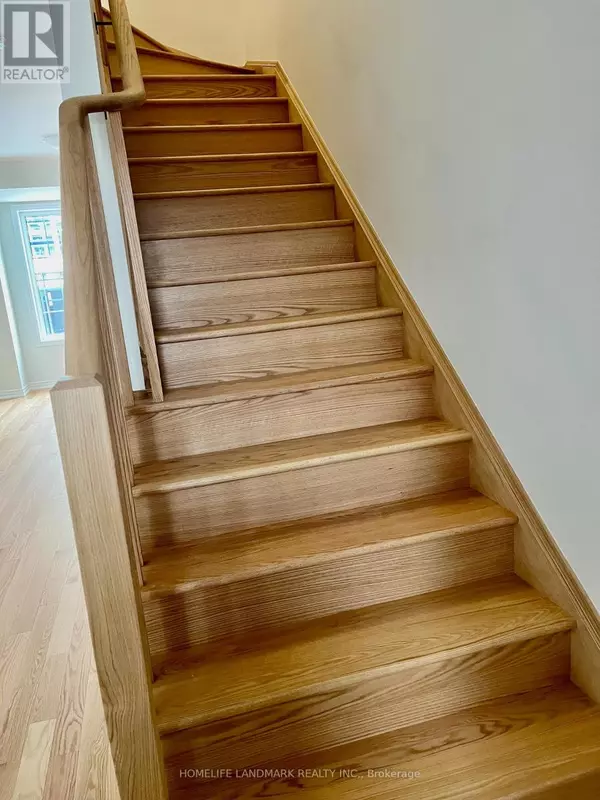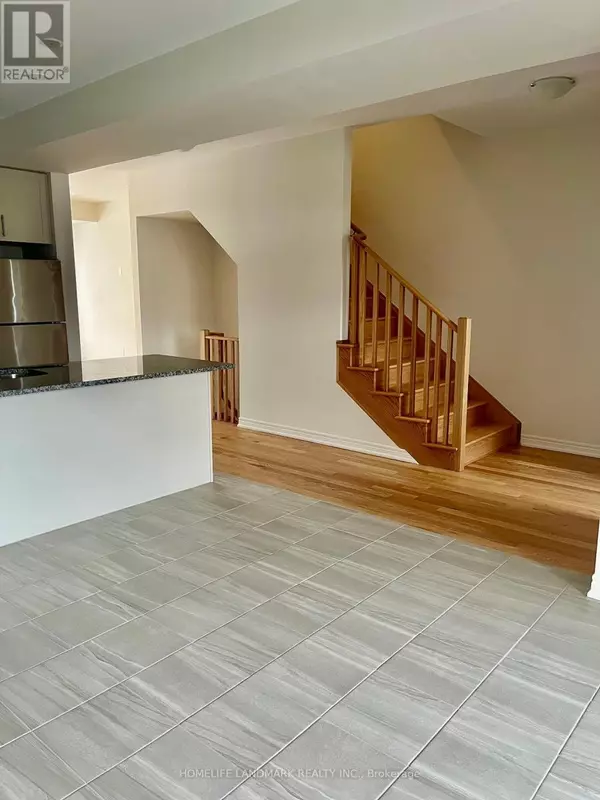127 AIR DANCER CRESCENT Oshawa (windfields), ON L1L0V3
3 Beds
3 Baths
1,499 SqFt
UPDATED:
Key Details
Property Type Townhouse
Sub Type Townhouse
Listing Status Active
Purchase Type For Rent
Square Footage 1,499 sqft
Subdivision Windfields
MLS® Listing ID E11976366
Bedrooms 3
Half Baths 1
Originating Board Toronto Regional Real Estate Board
Property Sub-Type Townhouse
Property Description
Location
Province ON
Rooms
Extra Room 1 Second level Measurements not available Living room
Extra Room 2 Second level 3.45 m X 3.05 m Kitchen
Extra Room 3 Second level 5.87 m X 3.35 m Family room
Extra Room 4 Third level 4.14 m X 3.97 m Primary Bedroom
Extra Room 5 Third level 2.8 m X 2.74 m Bedroom 2
Extra Room 6 Third level 2.92 m X 2.95 m Bedroom 3
Interior
Heating Forced air
Cooling Central air conditioning
Flooring Ceramic, Hardwood
Exterior
Parking Features Yes
View Y/N No
Total Parking Spaces 2
Private Pool No
Building
Story 3
Sewer Sanitary sewer
Others
Ownership Freehold
Acceptable Financing Monthly
Listing Terms Monthly
GET MORE INFORMATION






